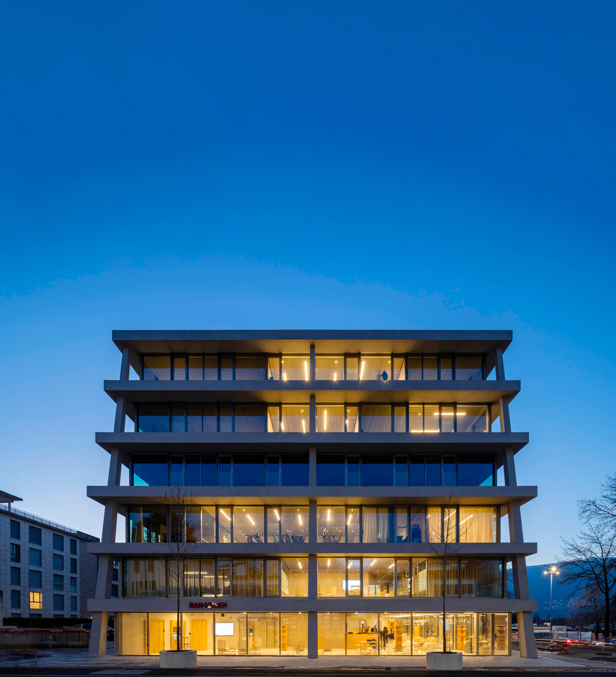


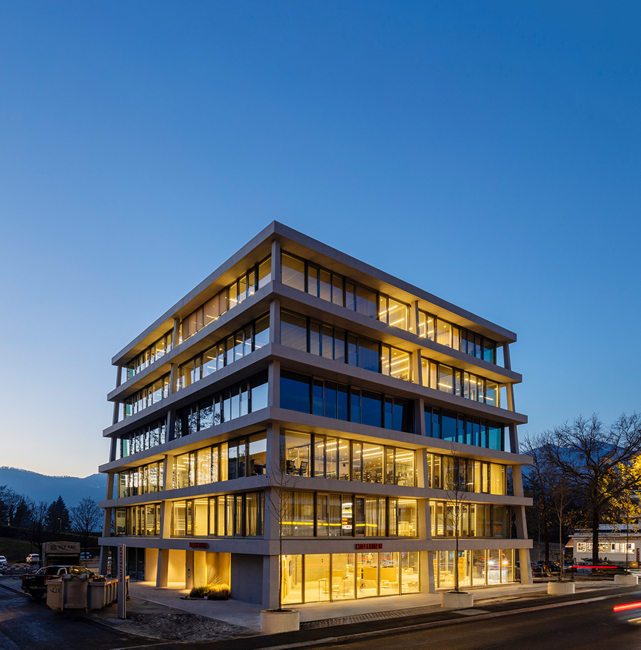

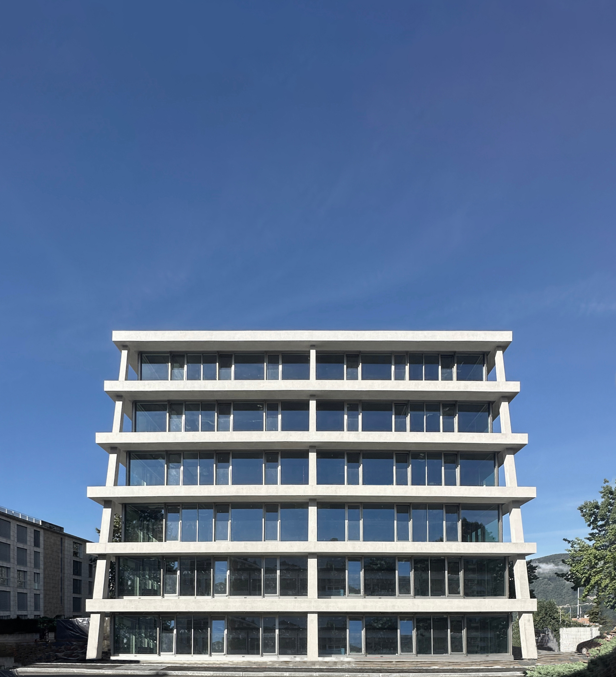

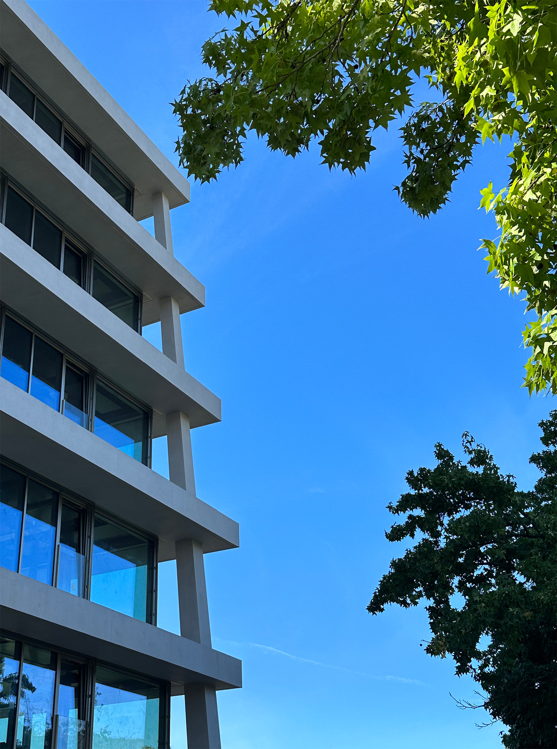

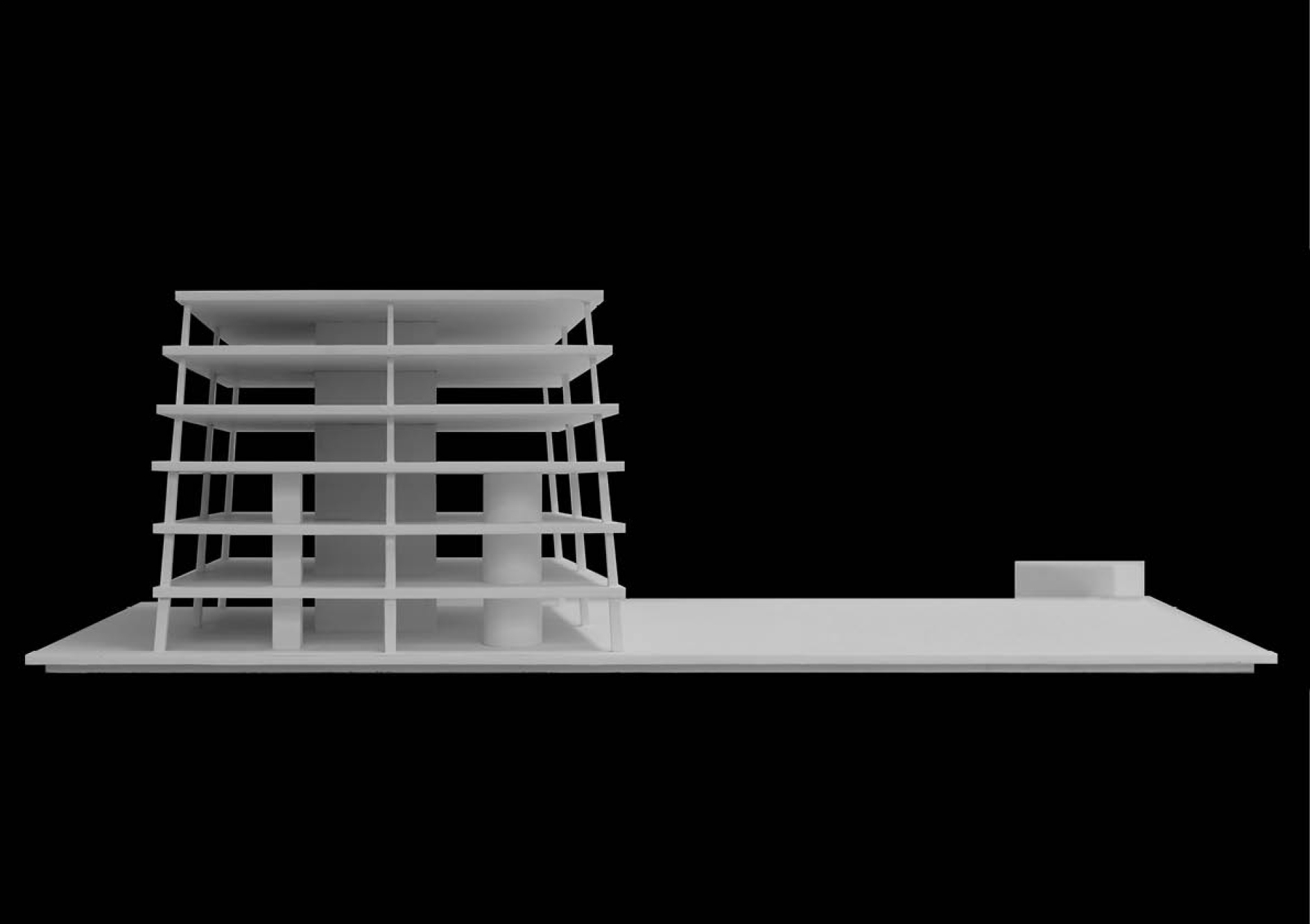

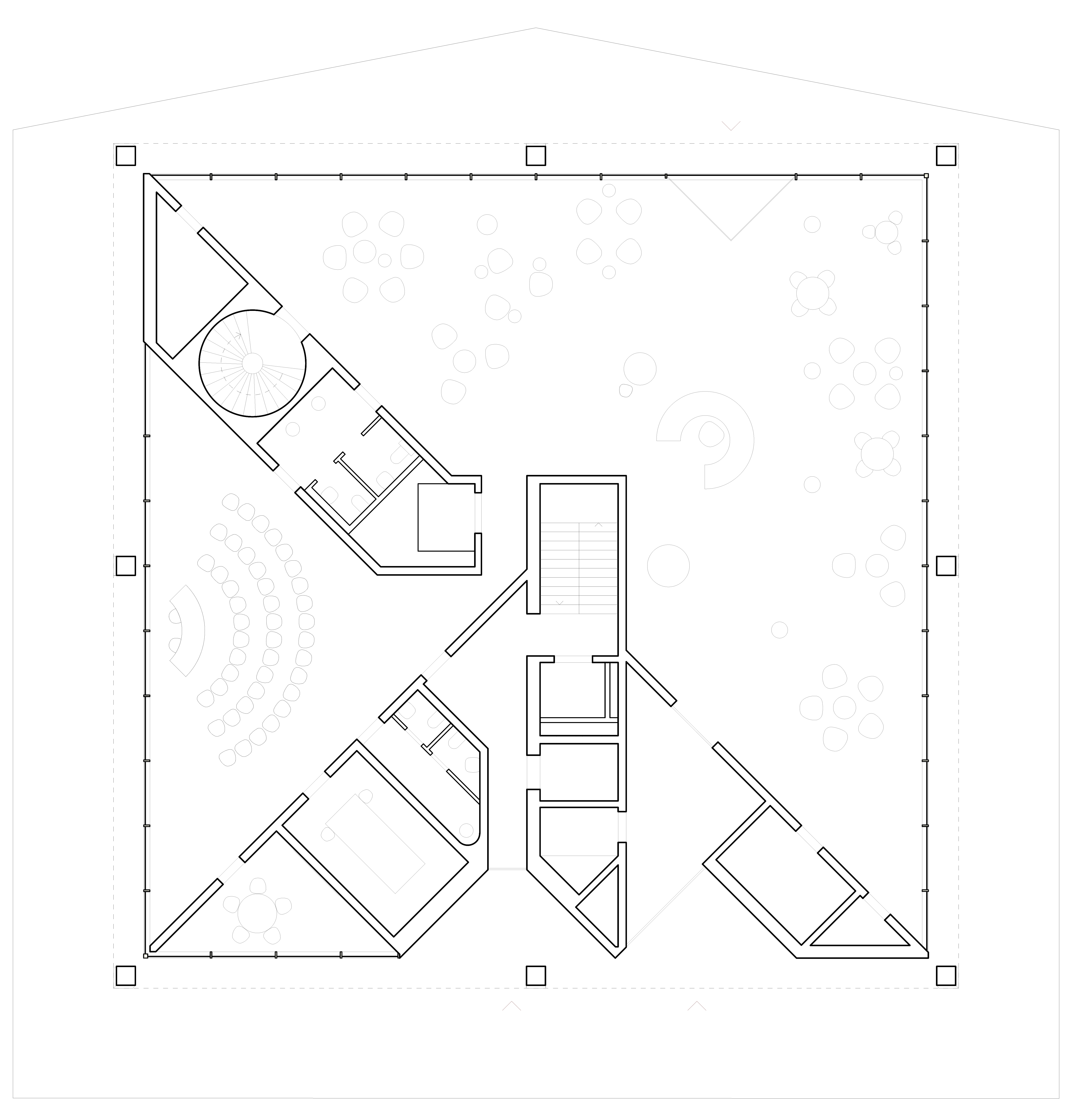

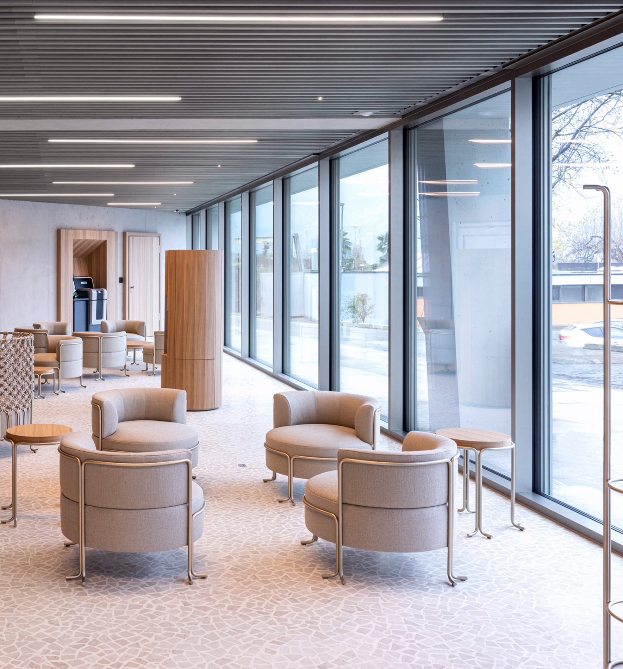

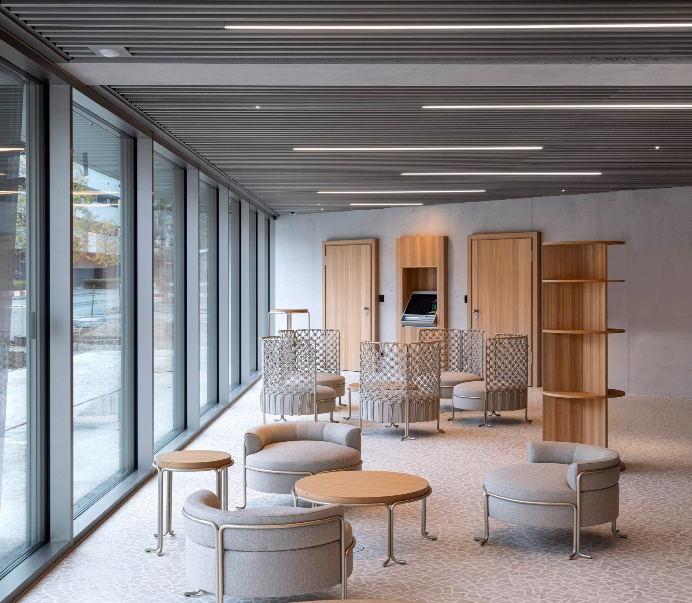

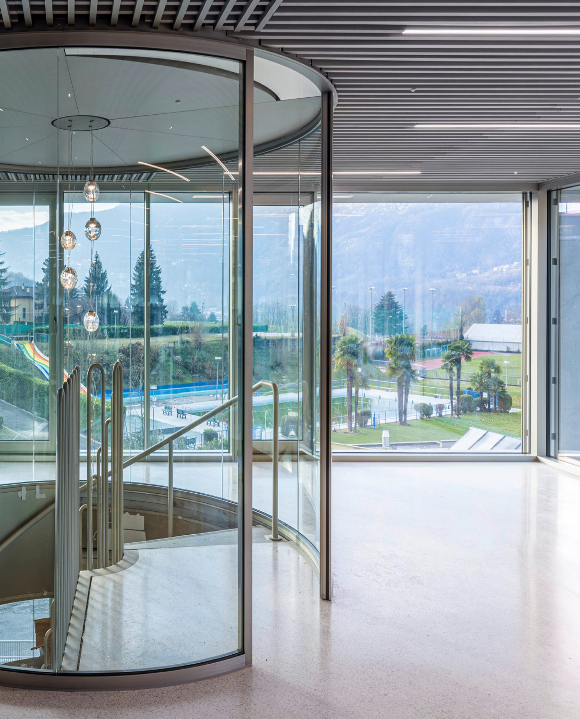

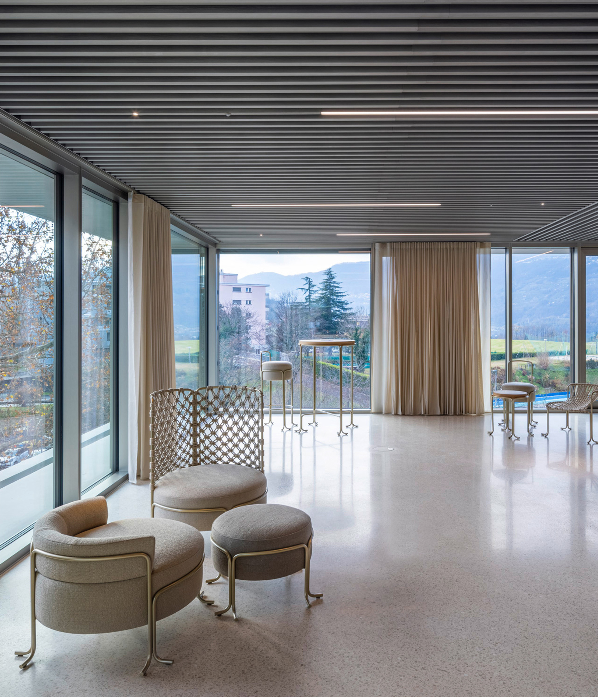

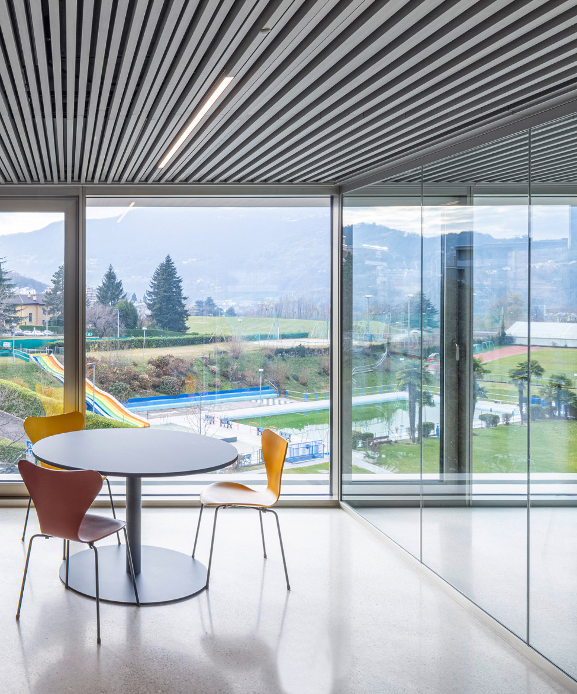
The project reconfigures circulation, freeing the entire northern part from traffic, to protect the pedestrian who will want to use all the public facilities that the municipality provides. The platform on which the new Raiffeisen building rests, draws the new village square that becomes a hinge between the urban crust and the landscape, thus a moderating and balancing principle between the two realities of the village. This proposal calibrates two situations, complementing and reinforcing each other. The new Raiffeisen building has six floors, the first three dedicated to the Bank and the last three dedicated to apartments. The square plan defines the 360-degree relationship with the village of Savosa and rests on eight oblique perimeter pillars that taper upward. The floor plan also shrinks, nurturing the vocation of leaning toward the sky. The rhythm of full and empty fuels the idea of constructing a light and elegant building whose scale is calibrated and not monumental. The structural skeleton is independent of the interior configuration. This choice makes it possible to design a project that has in total flexibility, the main intention. The ground floor is the exception because it dialogues with the surrounding context by drawing a continuous and reciprocal interior-exterior relationship. The new project is developed around the concept of open space, spatial and functional flexibility. It is a building that can adopt any other function in the future and can be rethought even after the outcome of the competition.