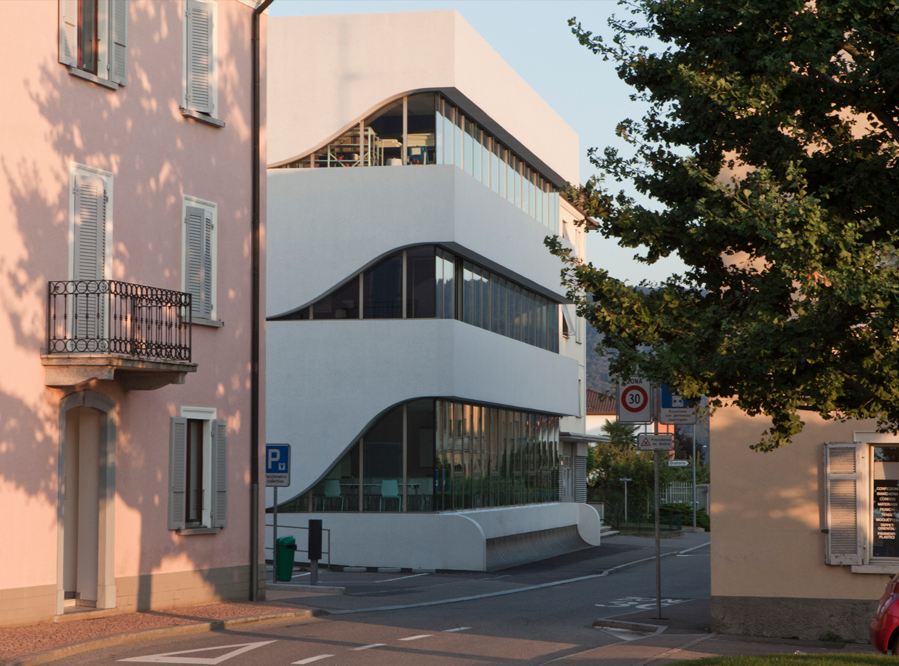


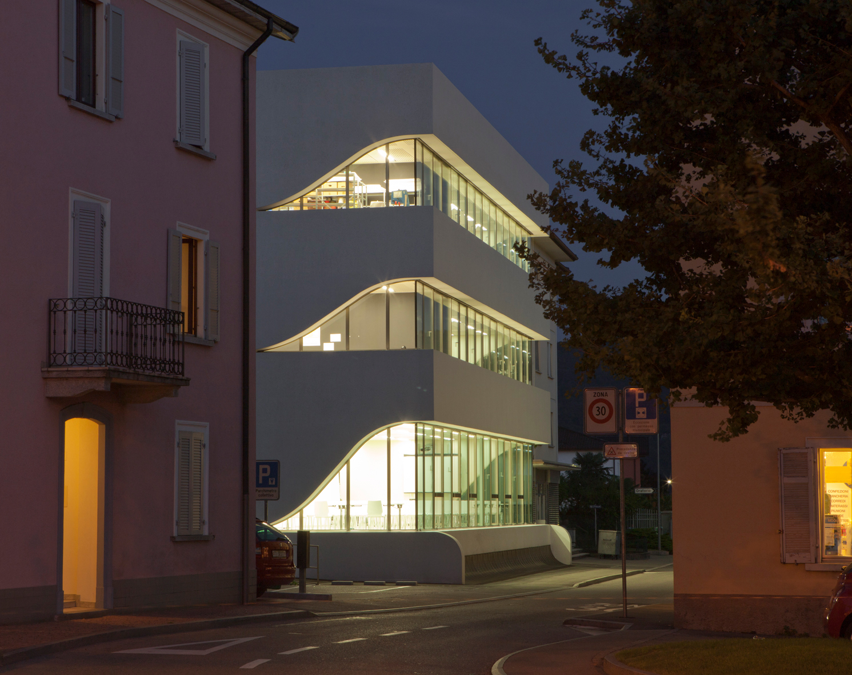

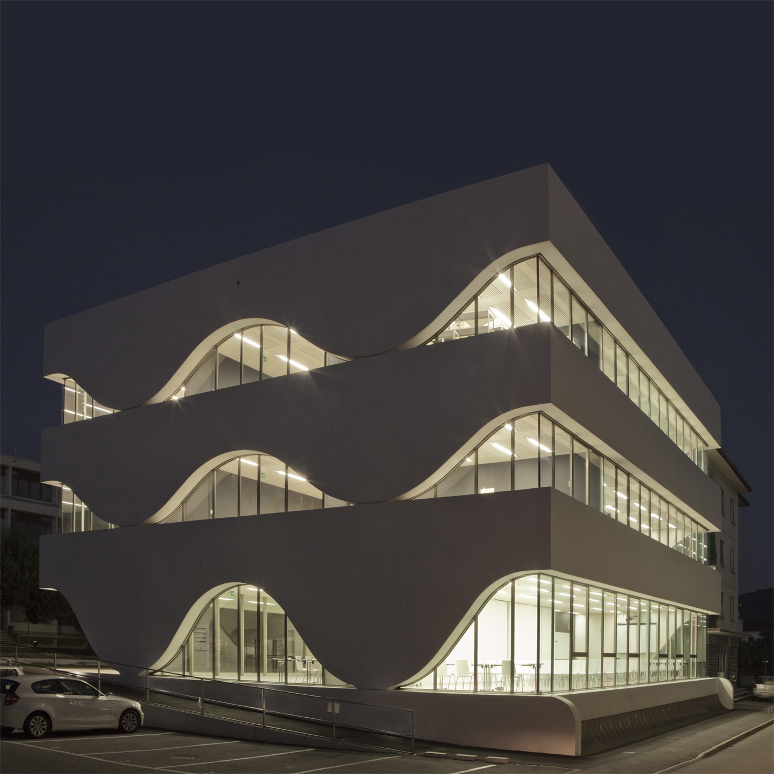





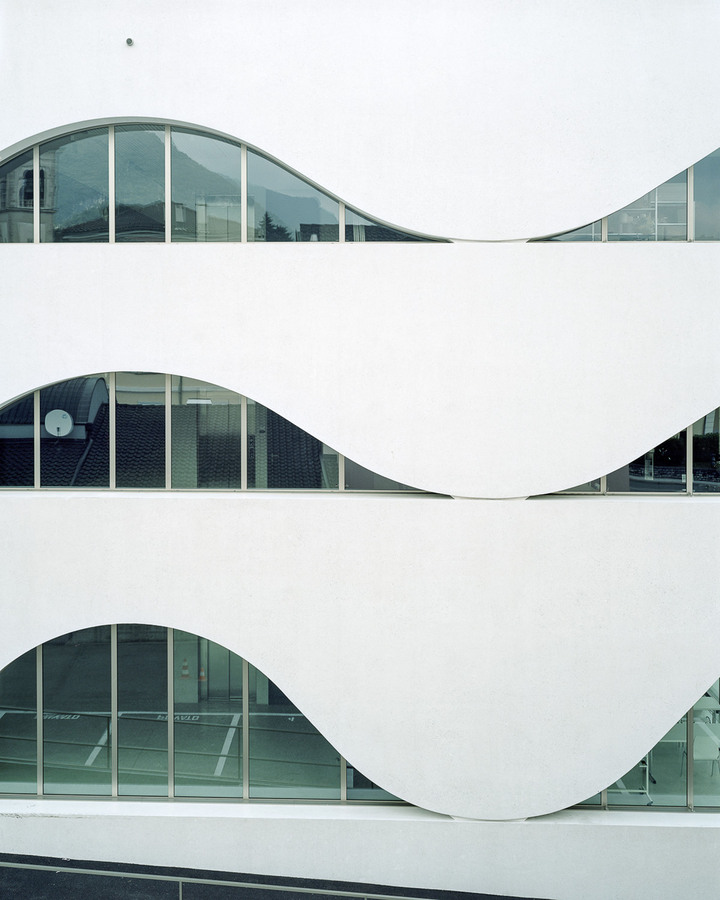

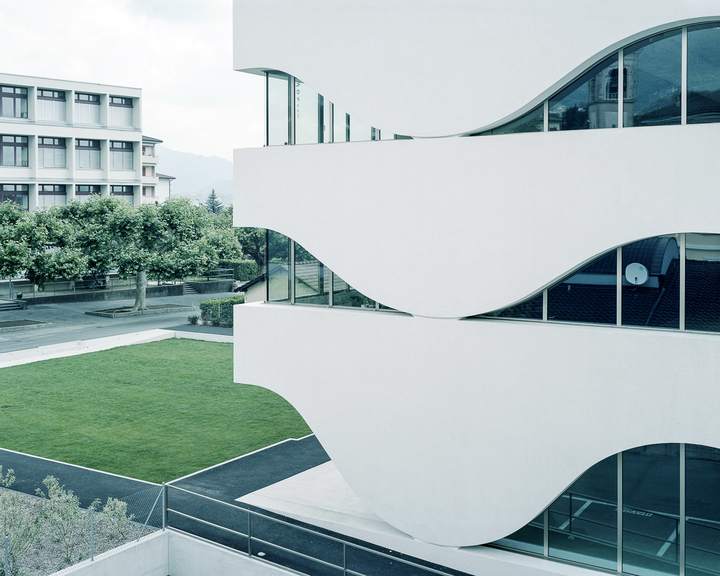

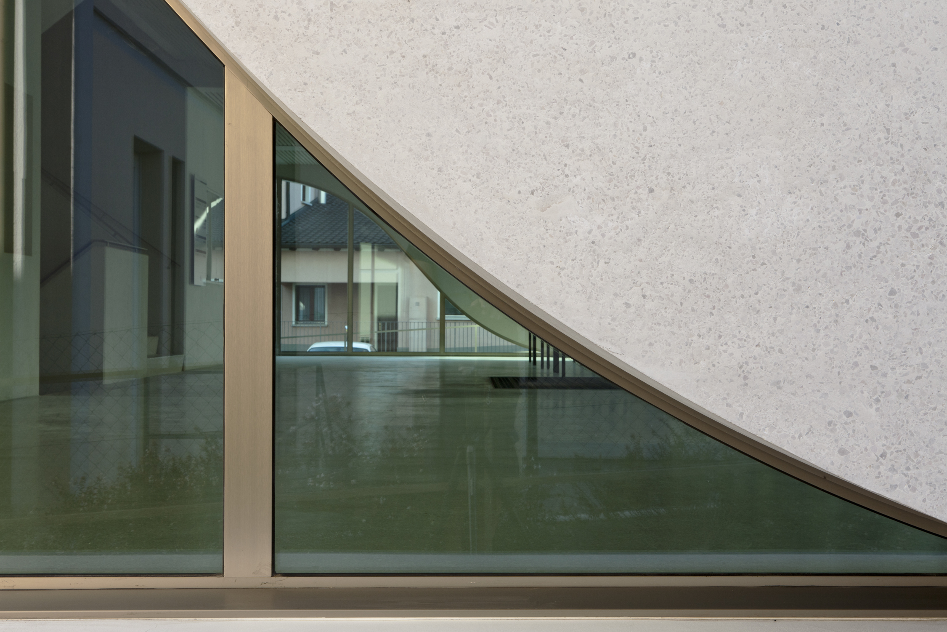

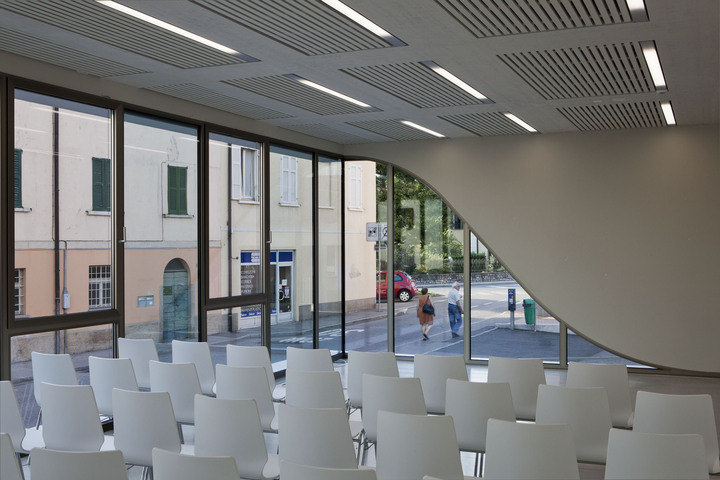

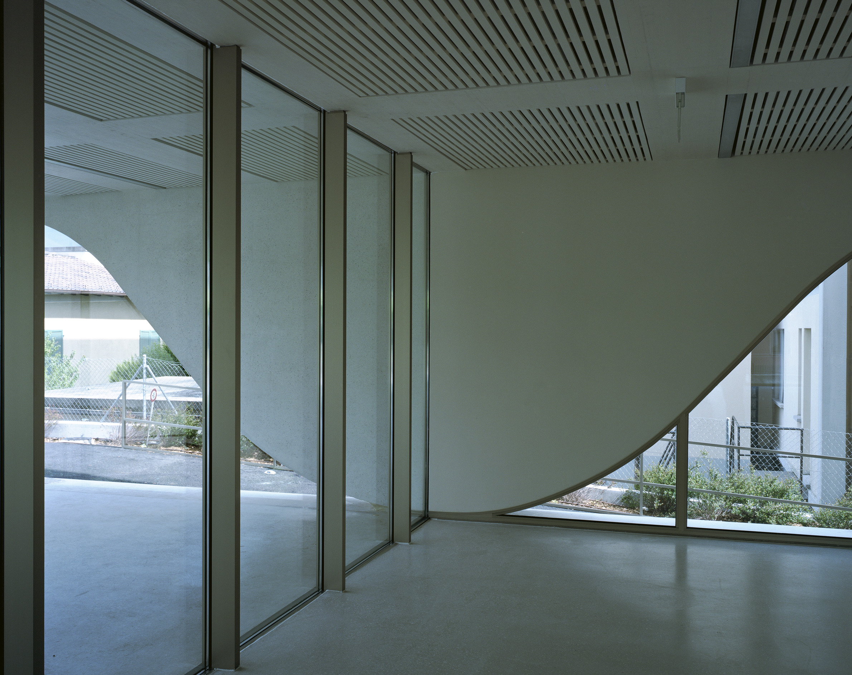
The Balerna school complex consists of a main building with classrooms for both primary and secondary schools and two sports halls. A large space occupied by beautiful plane trees characterises the entire connecting area between the parts. The new building not only accommodates the special activities of the middle school, but offers also meeting spaces for the students. The layout of the new building becomes an opportunity to clarify the role of the school within Balerna’s urban structure. Solid and void of equal shape express the settlement system of the new extension. The building (the volume) draws the overlook on the main street to complete the urban front. The project becomes a visual invitation to the school "campus" and defines the hierarchy with the main school building. A lowered green lawn creates the void that links the new building and the existing row of plane trees. The clarity of this system makes extremely readable the accesses and all the paths. The lawn square helps also to create a visual unity with the scattered volumes of the school.