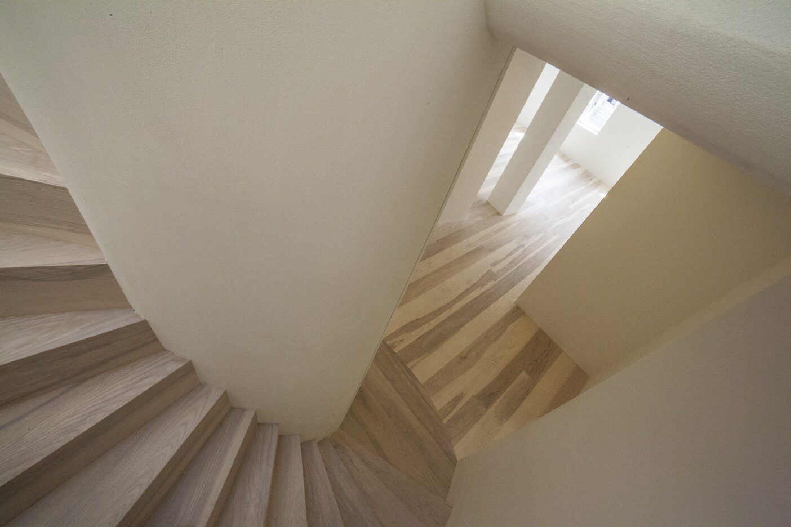

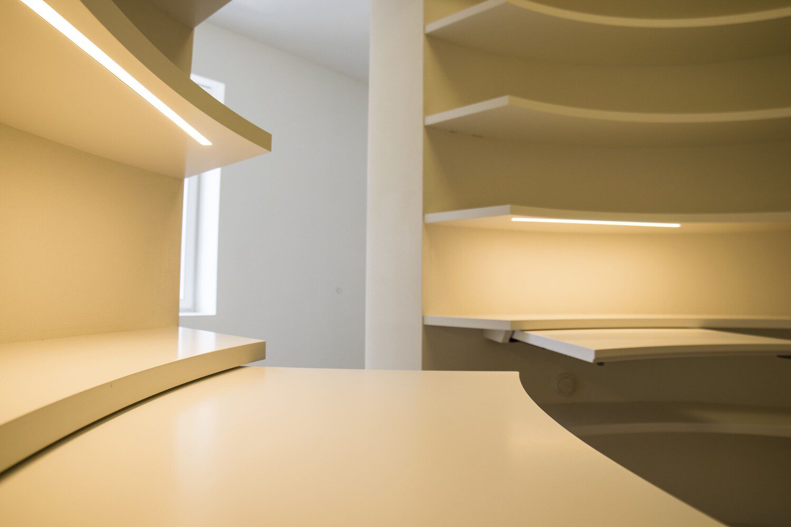
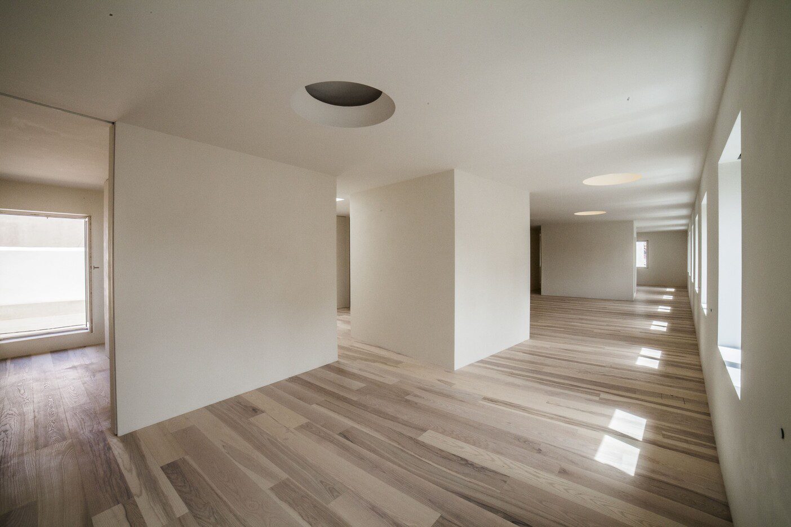
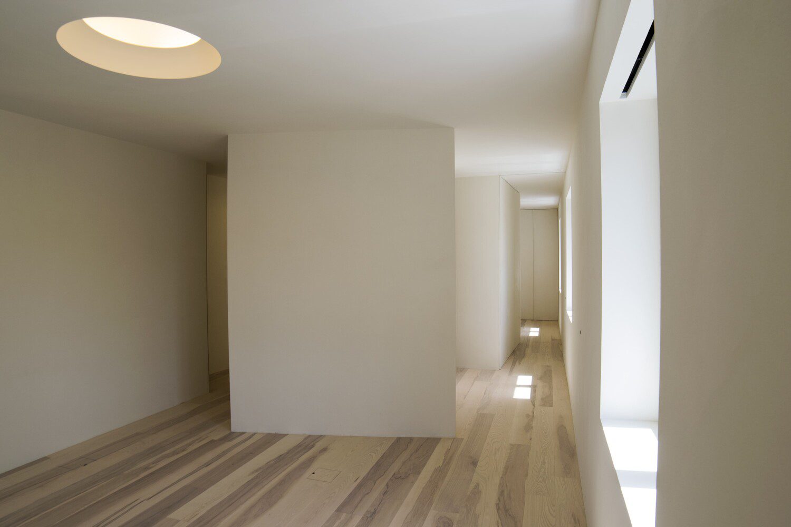
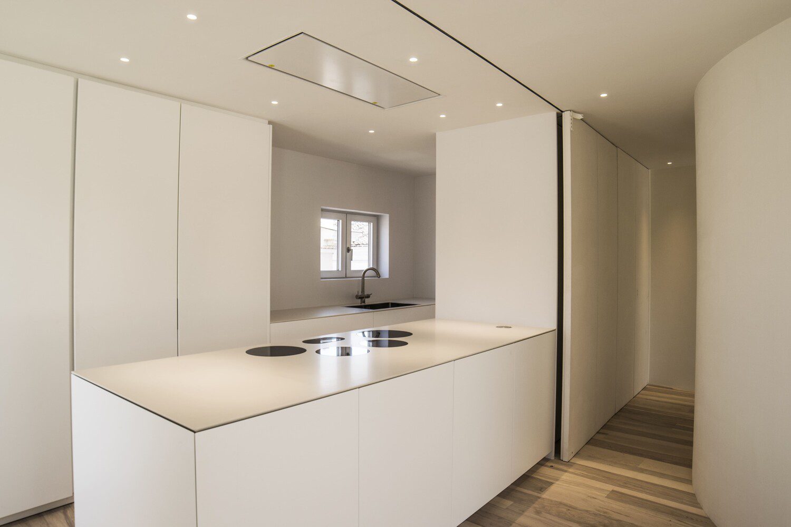
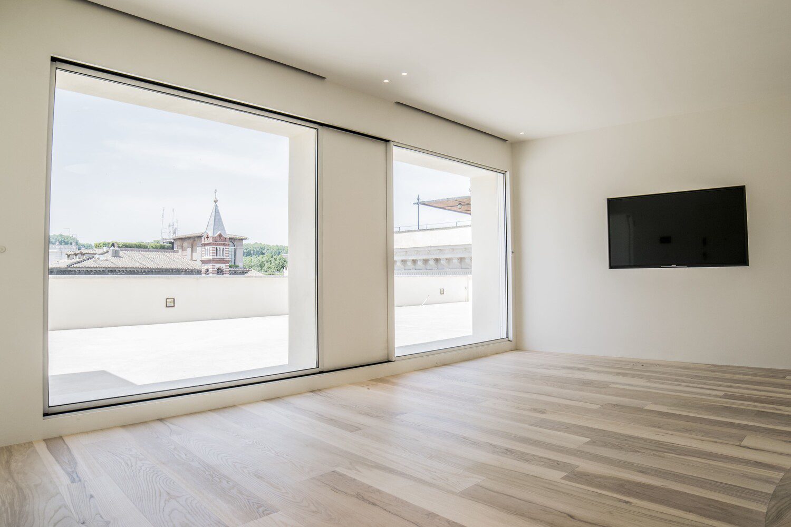
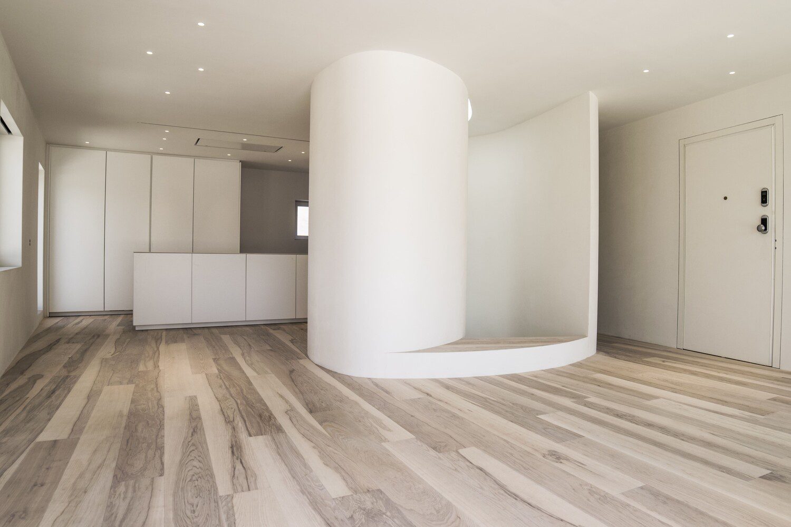
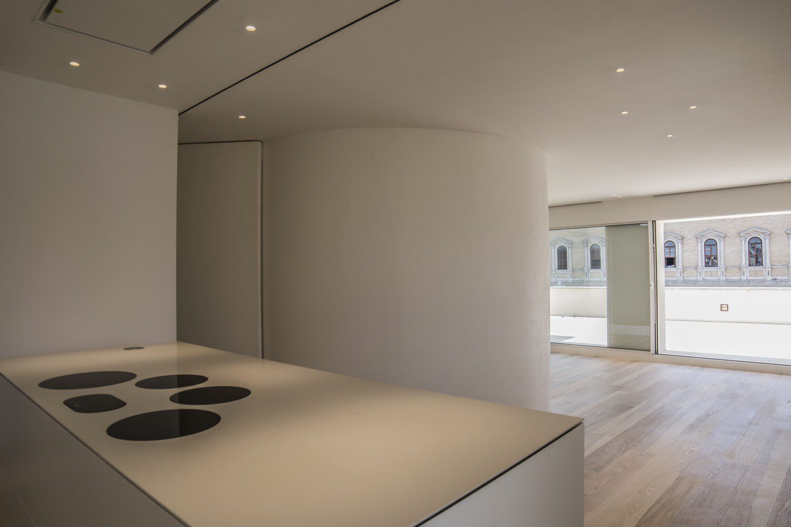
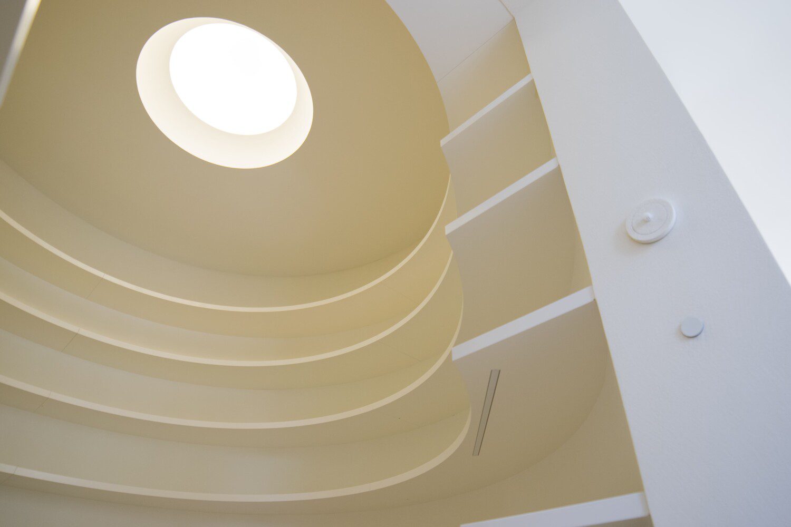
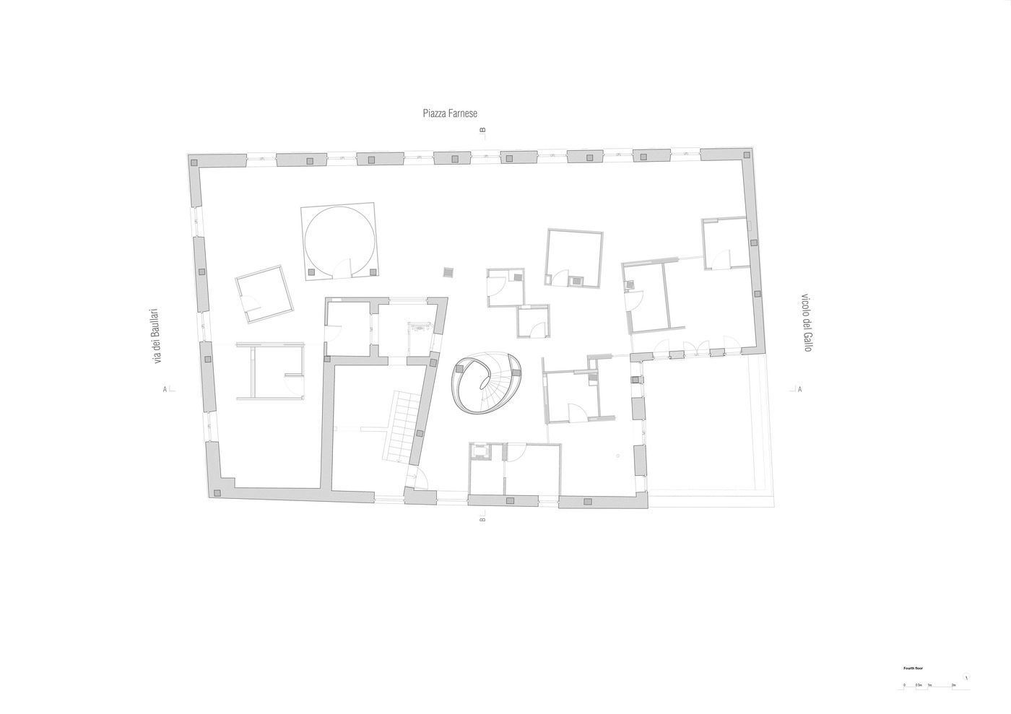
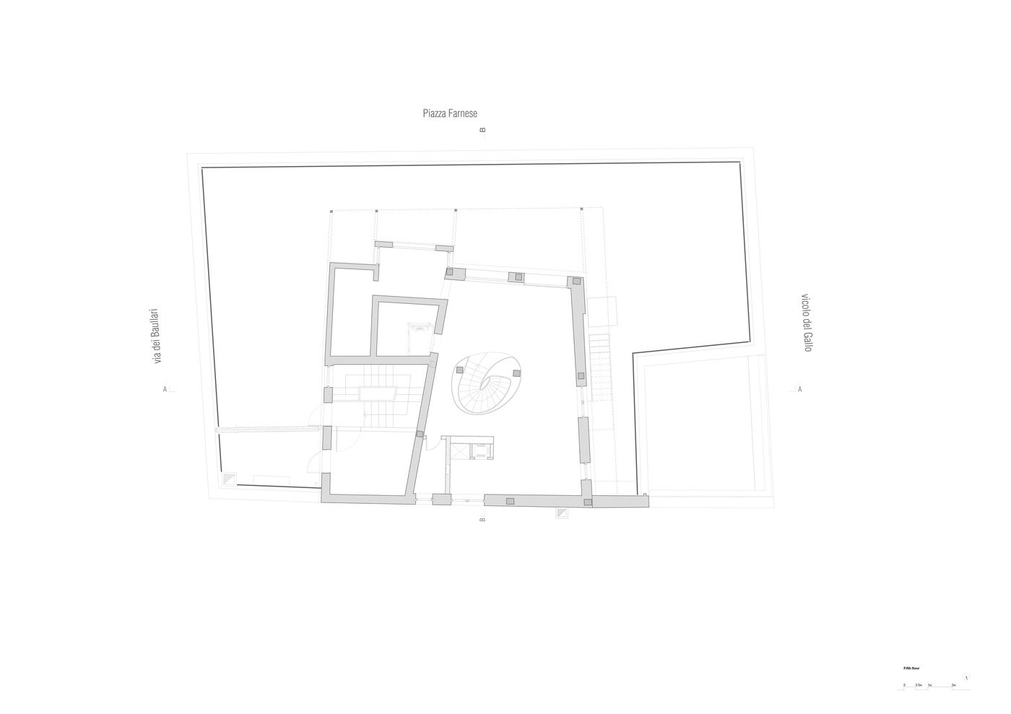
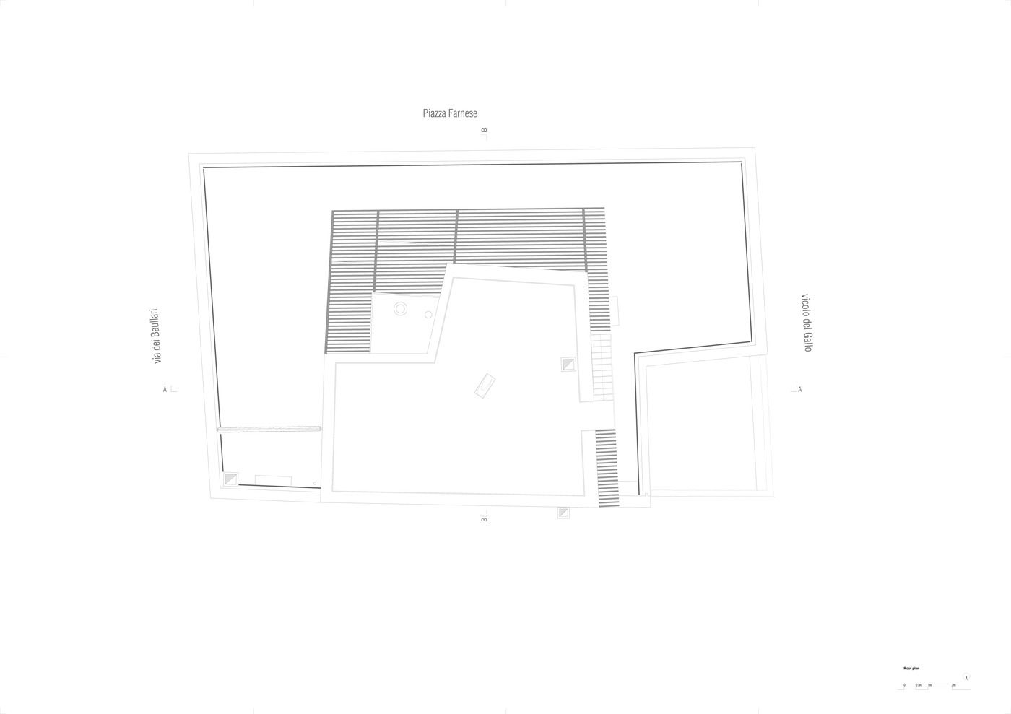
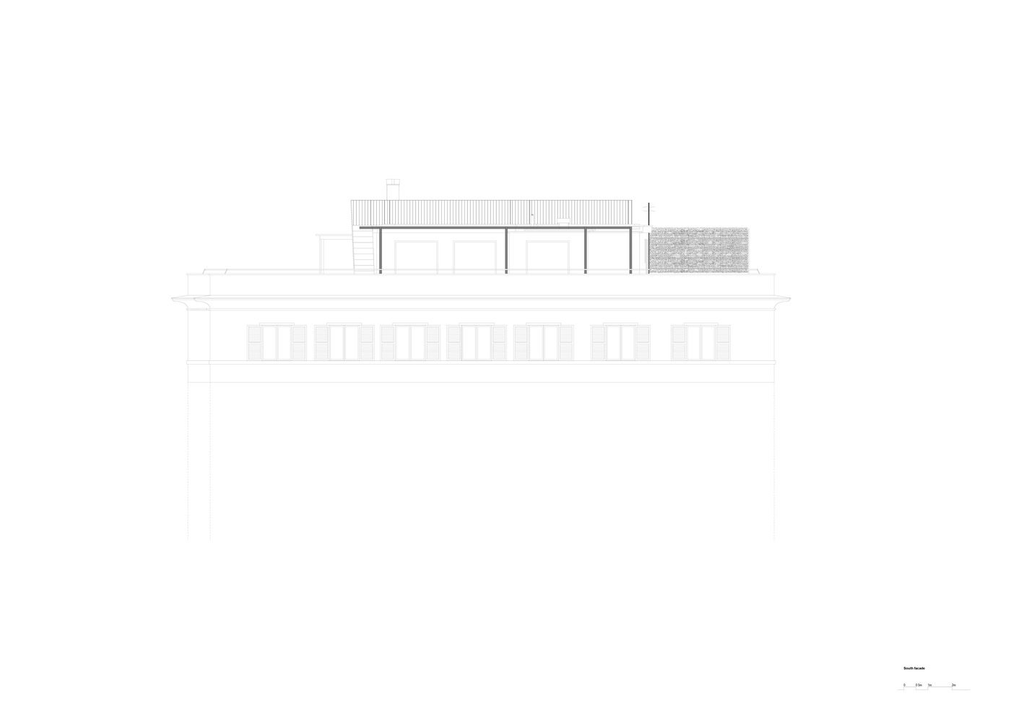
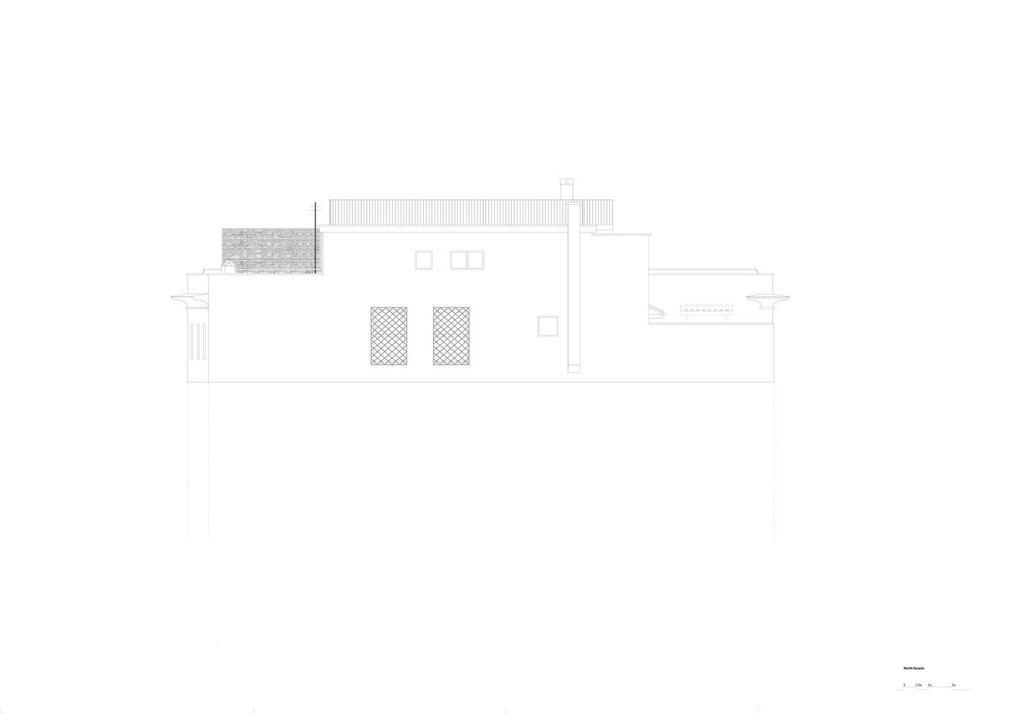
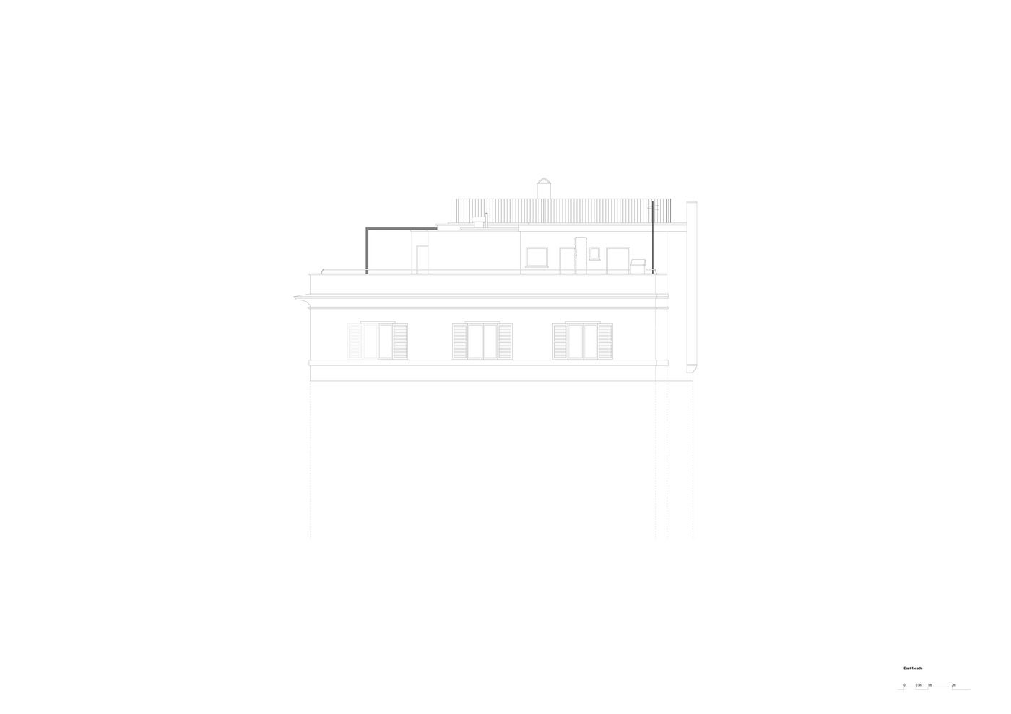
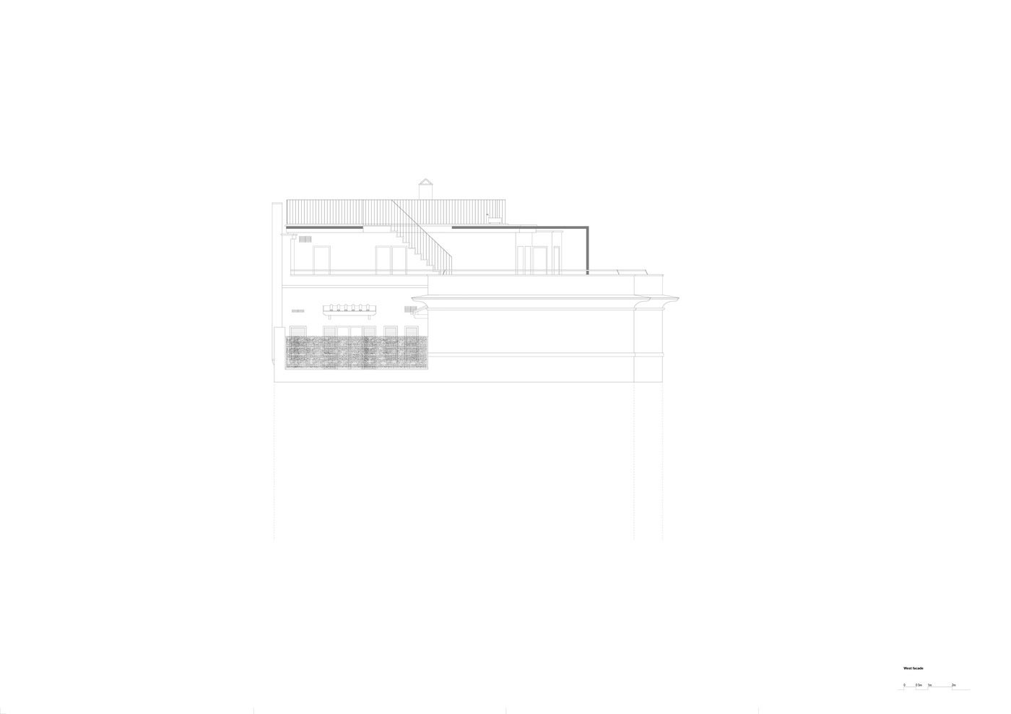
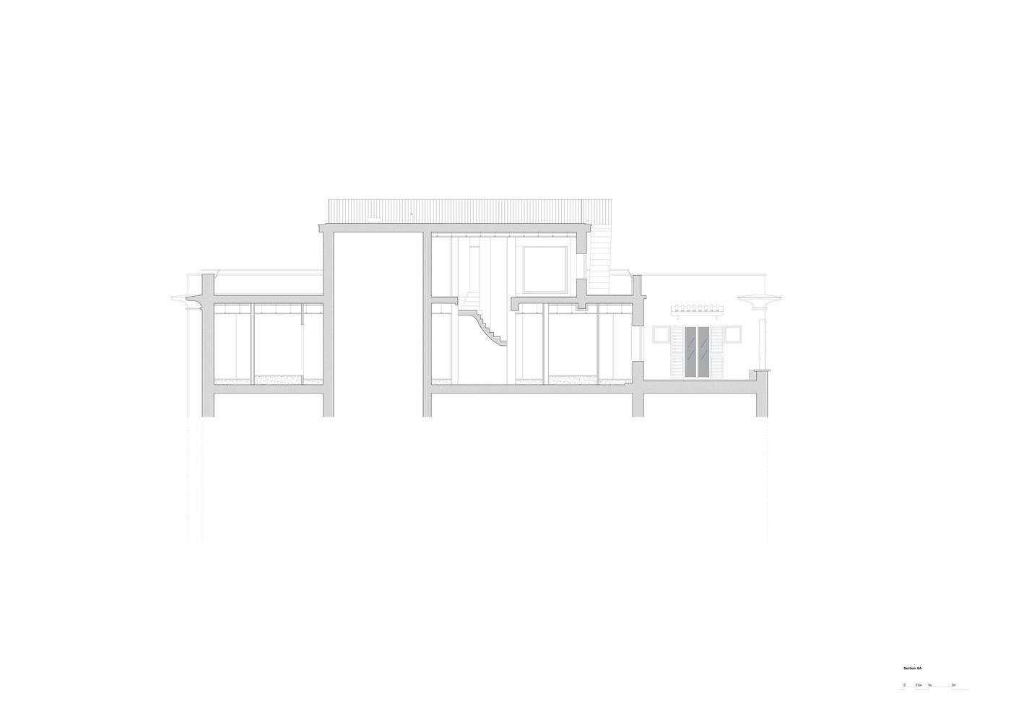
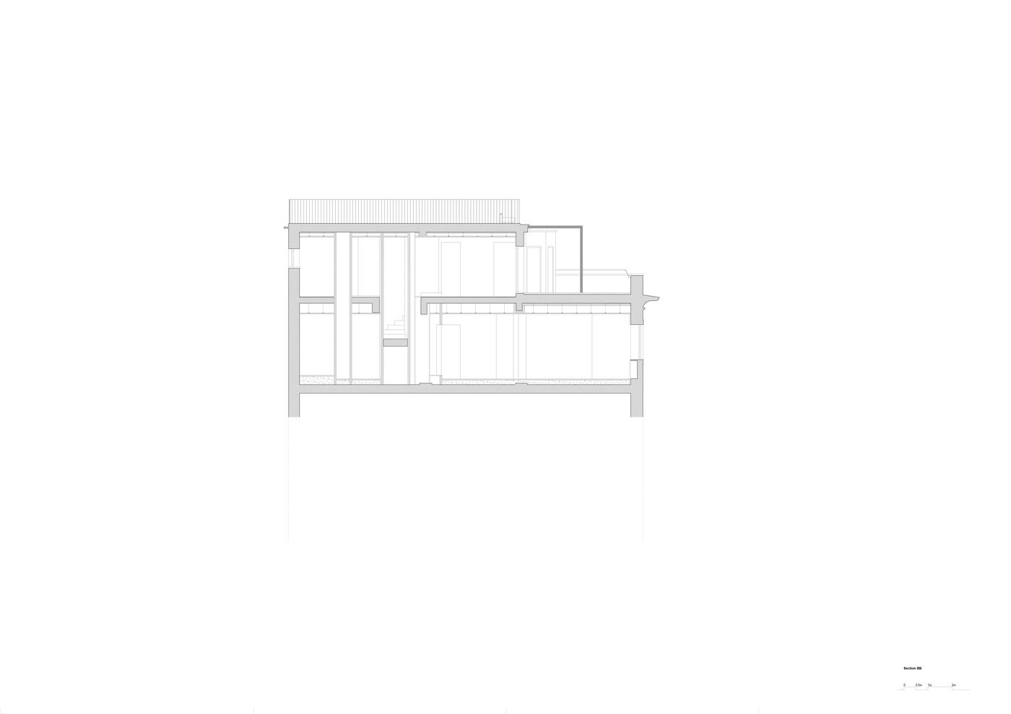
The renovation project of the apartment in Piazza Farnese 105 in Rome represents an intervention aimed at creating a new living space in the heart of the city. The apartment is developed on the fourth and fifth floors of the 1400 building. As for the interiors, the compositional strategy is set on volumes that compose the space as plasterboard sculptures free in space. The apartment recreates the volumetric texture of an urban fabric, by alternating solids with a more private character and voids with a more public character and by variations of the latter from a planimetric point of view. Fills and voids compose a labyrinthine design on both planes where the loss of orientation is perceived. Circulation becomes fluid, free and uninterrupted. A labyrinth of glimpses makes the domestic space dynamic and unpredictable. The spaces of the house do not possess defined identities but are interpretable. The design design aims to maintain and strengthen the historical nerve elements: the perimeter structure of the walls, the position, design and size of all windows on the fourth floor remain unchanged, maintaining the same colors of the window frames and shutters.