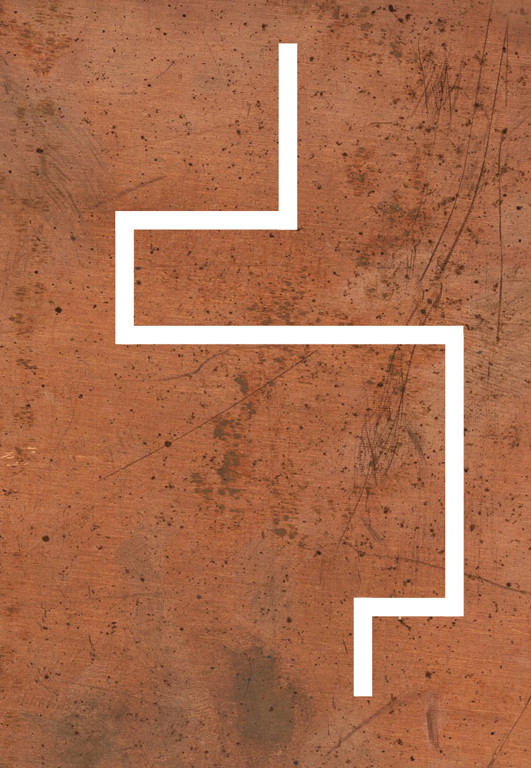


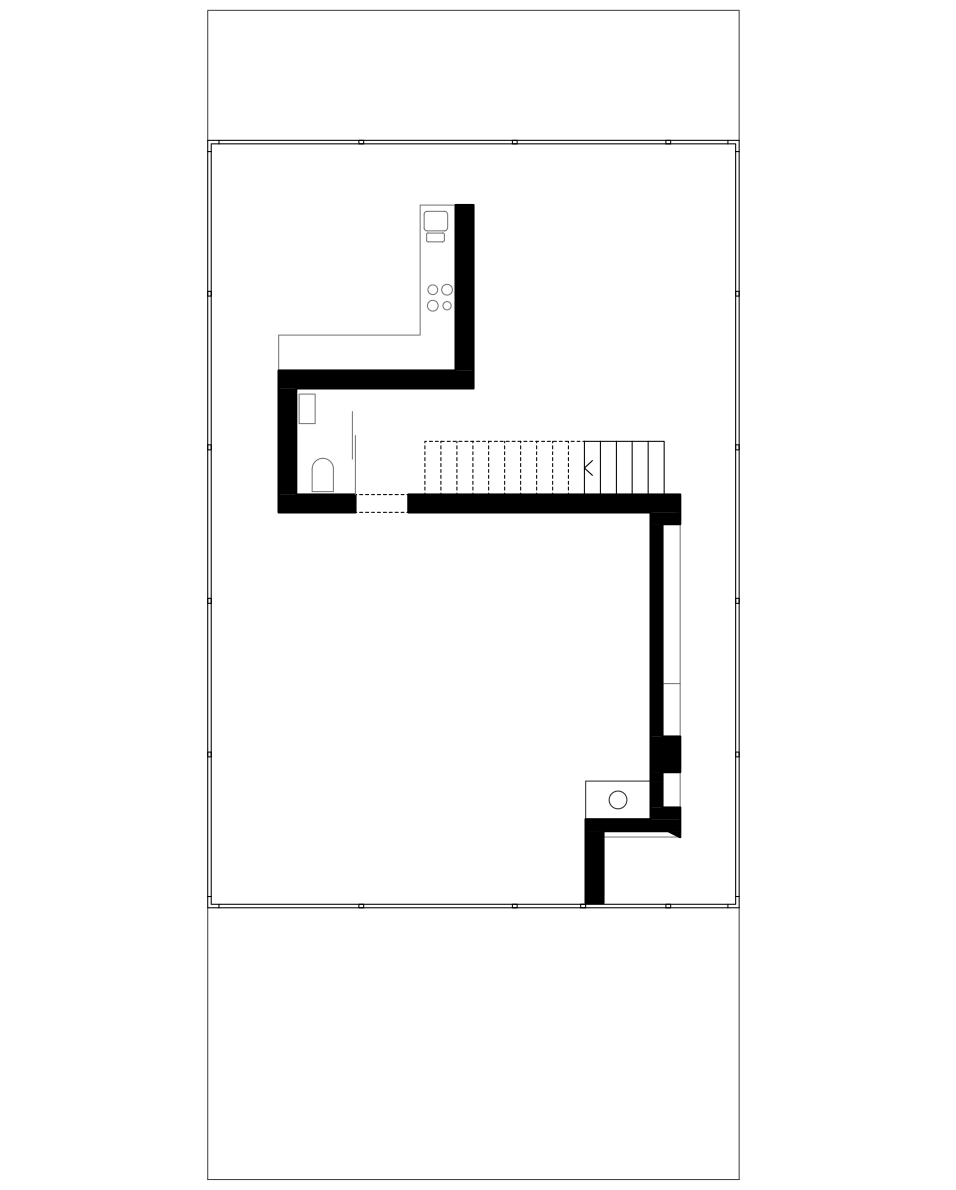



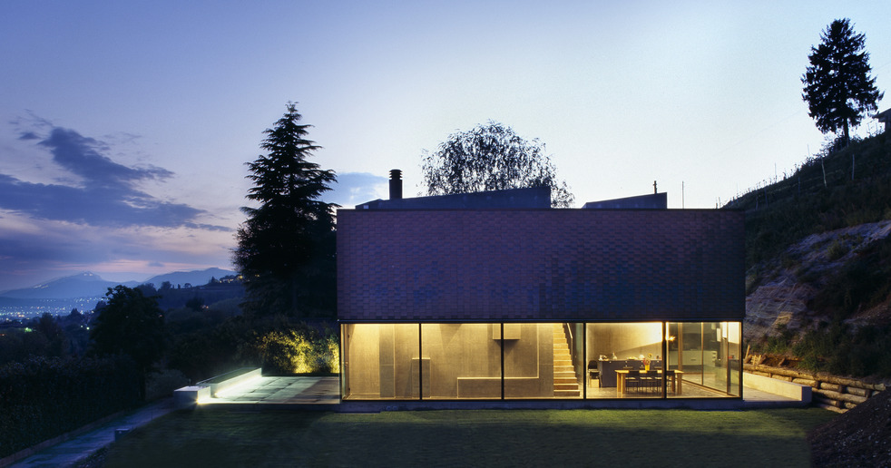

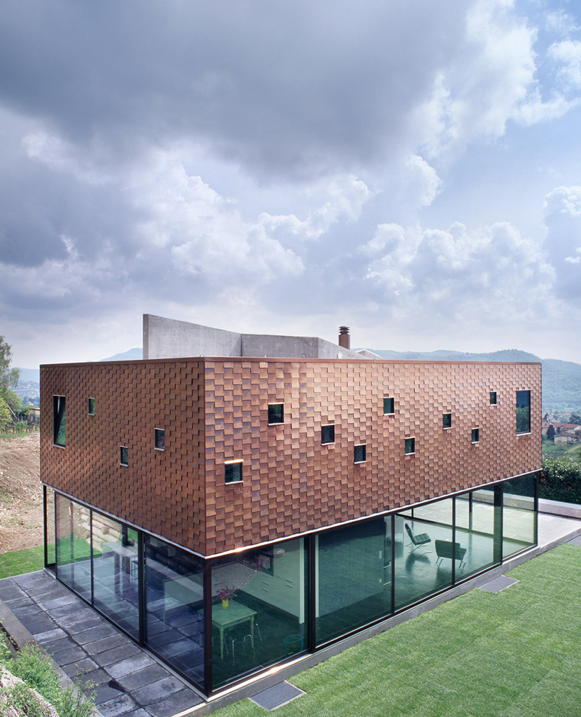

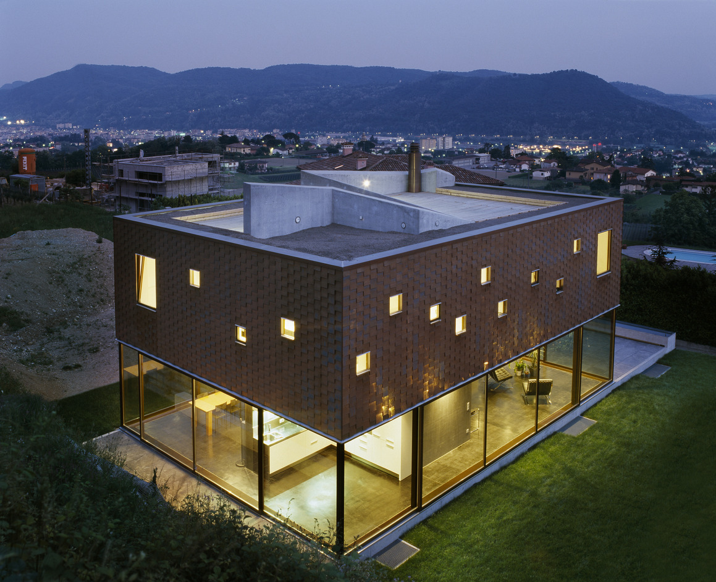

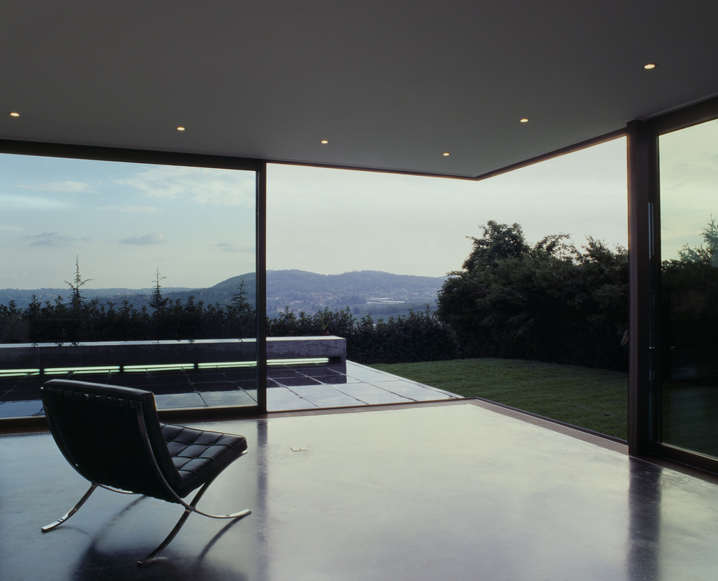

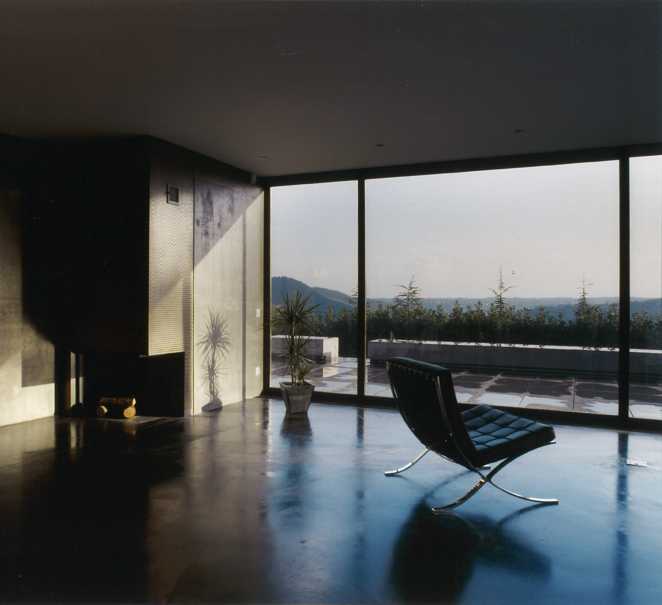

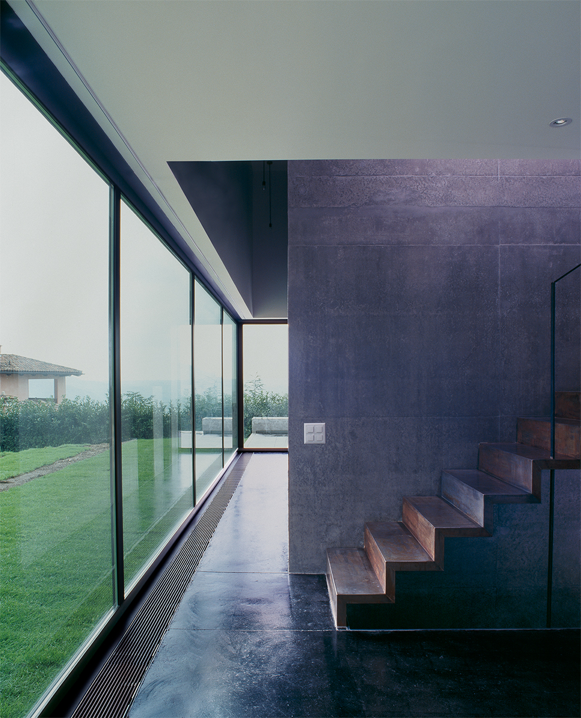

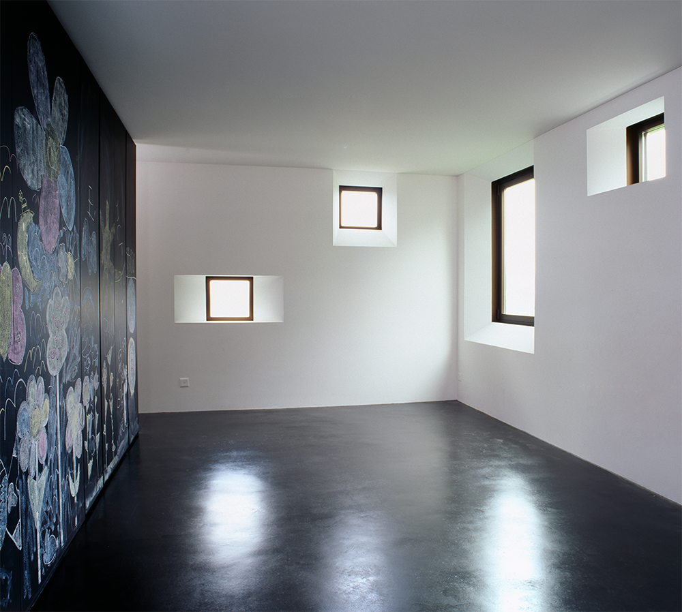

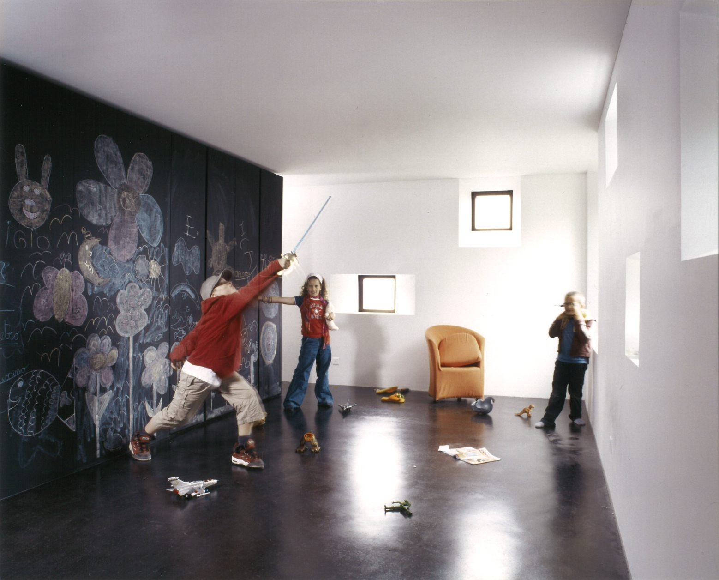

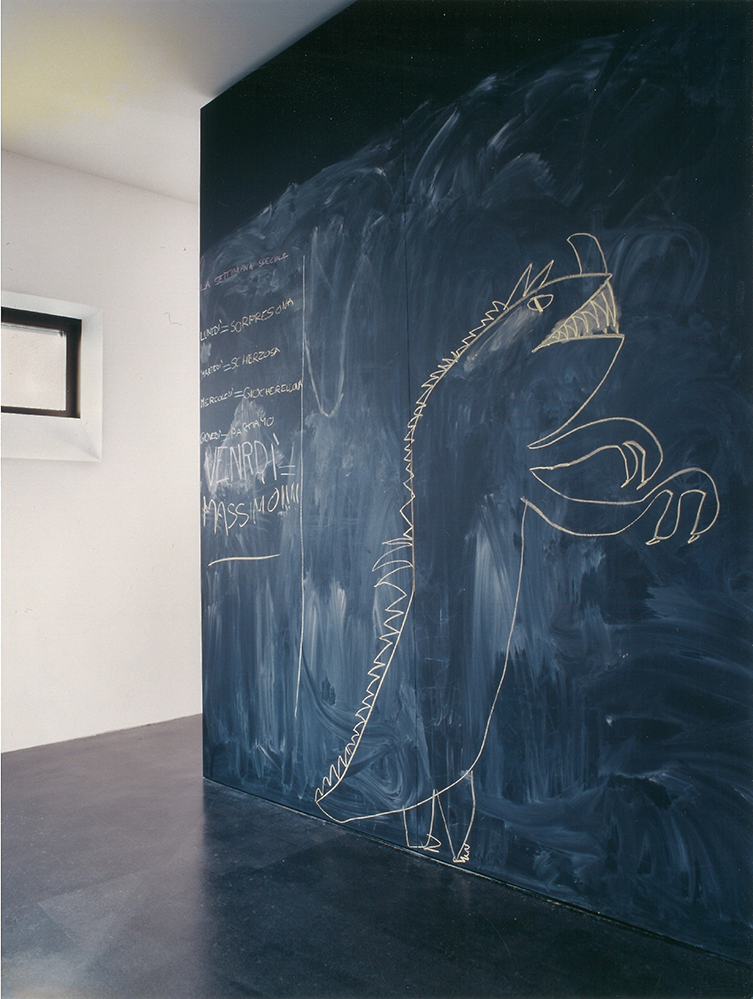

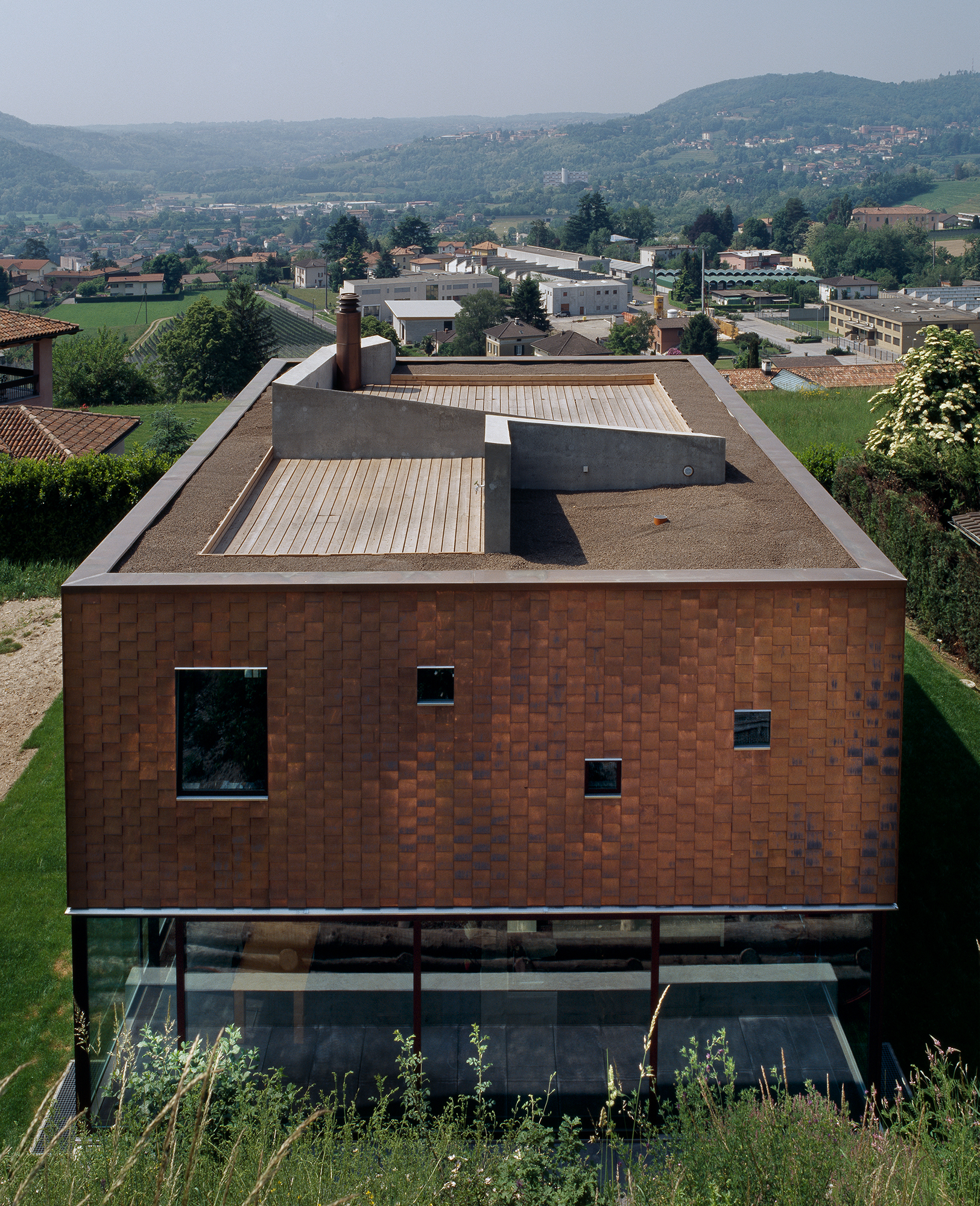

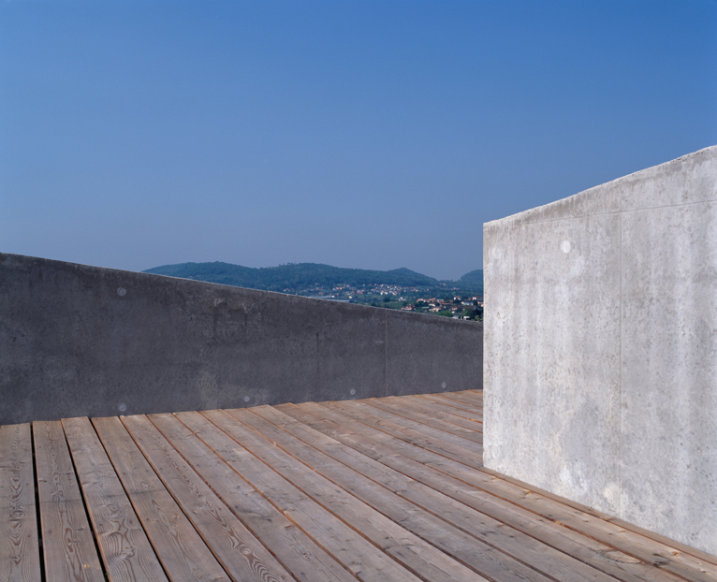
The site for this house is a hilly area in Castel San Pietro. This low residential zone is characterised by the presence of terraced vineyards facing the landscape. The design starts from the idea of fluidity, connecting the access road to the vineyards. All the infrastructure necessary for living are condensed on a transversal stripe. This topography scans the domestic spaces: the road with the parking lot, the stairs, the water’s limit, the terrace view, the living spaces, the terrace down the hill, the vineyard’s limit. All the spaces are interconnected and they communicate with each other in a dynamic sequence of solids and voids. The structure and the distribution are defined by a continuous concrete wall. The space flows from narrowness to extension always creating different relations with the context. The wall integrates the primary functions and furnishings of the house. It changes its thickness creating a volumetric and plastic game always changing, from the book shelves to the stairs, from the fireplace to the kitchen and finally becoming the limit wall on the terraced roof. On the first level, where the bedrooms are, the light comes from a windows constellation which determines very specific views on the landscape. The facade is composed by two complementary parts. The ground floor is made of continuous glass frames which gives a very pure, and straight idea. The upper floor is fragmented into a cladding of small pieces of copper reflecting the sunlight in different always-changing shades. Every single piece will be oxidised differently creating a vibrant surface varying with time.