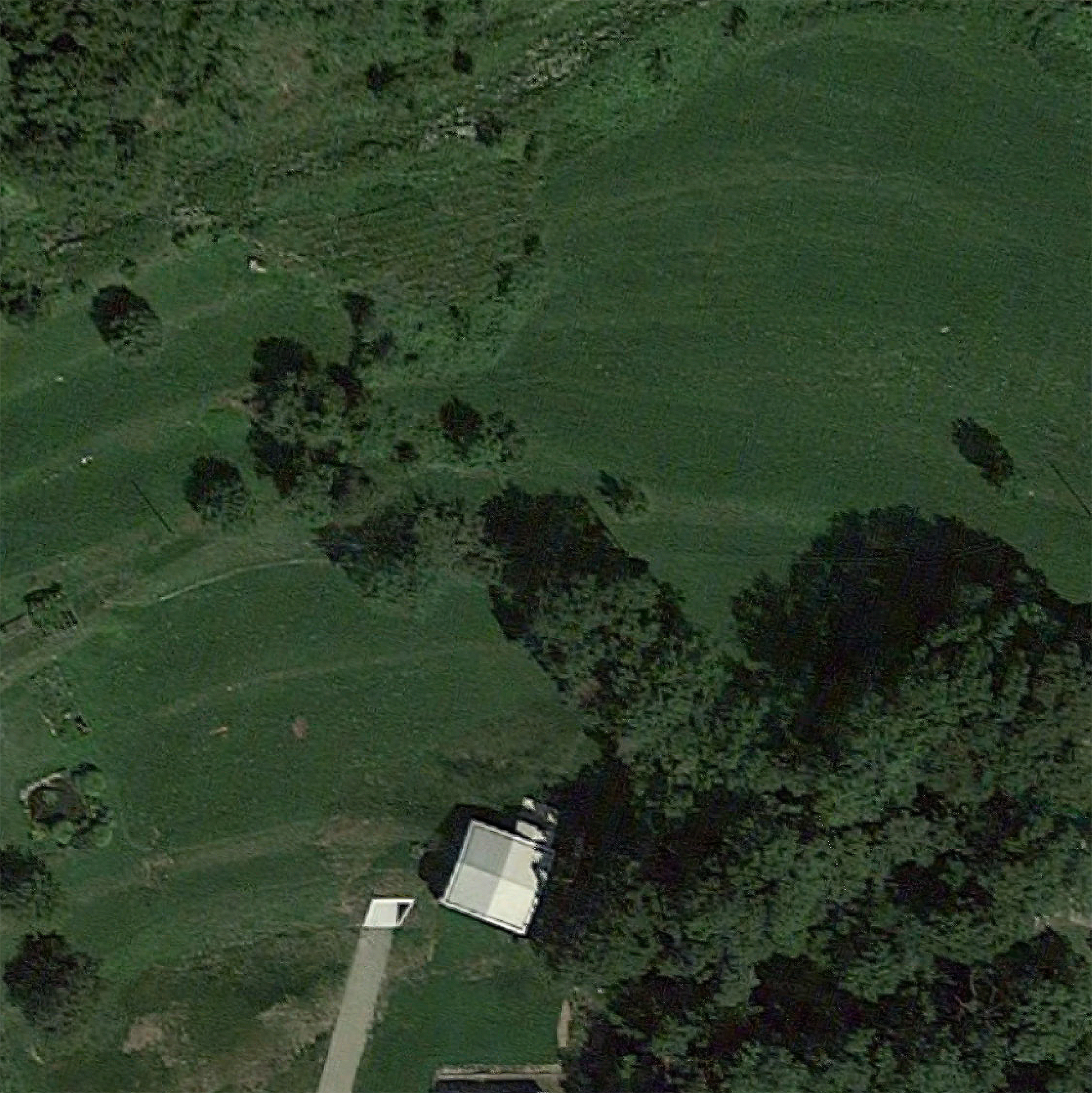


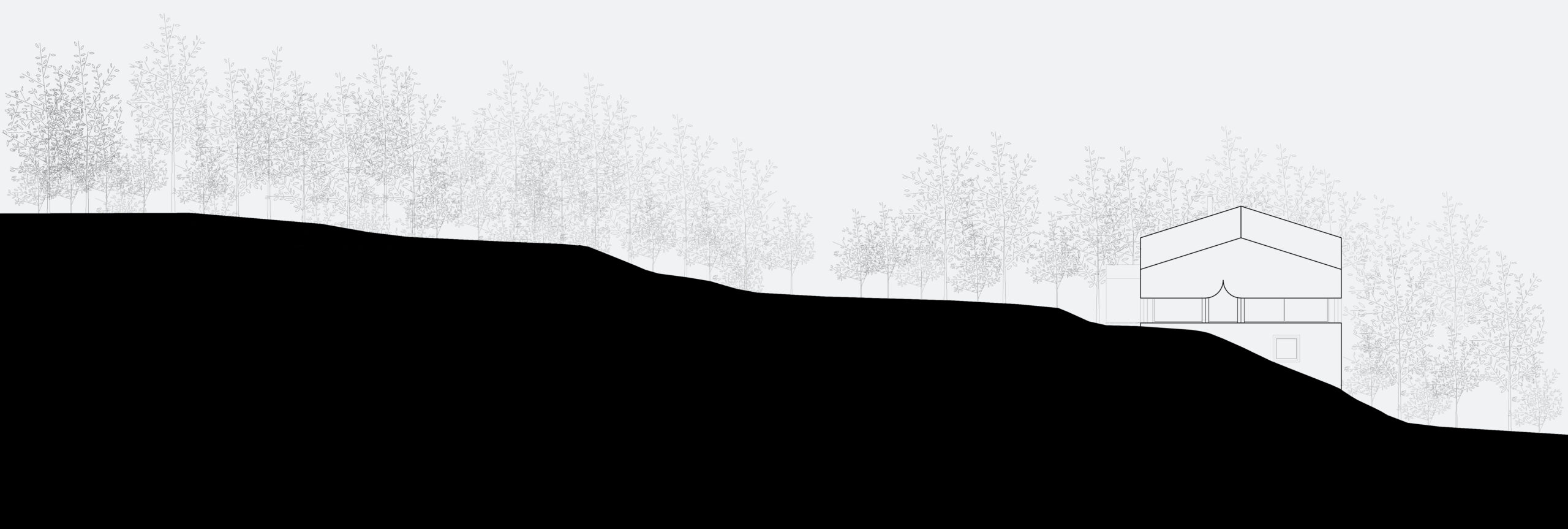

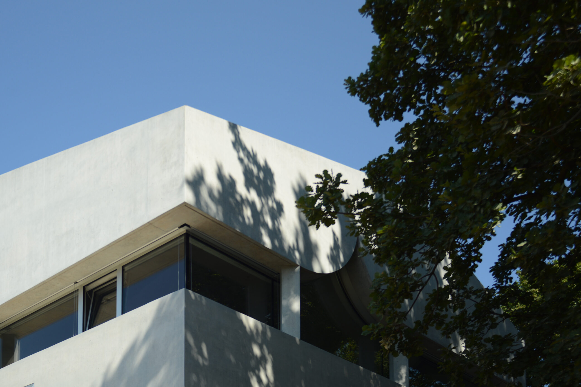

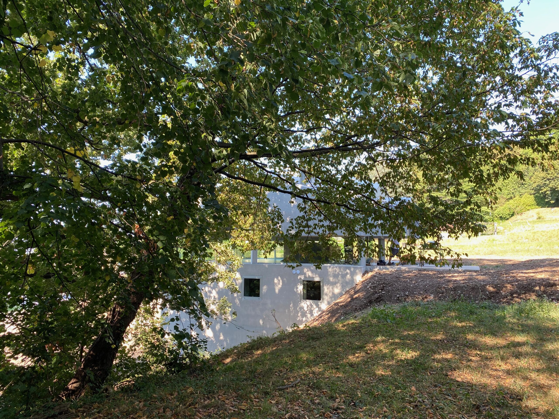

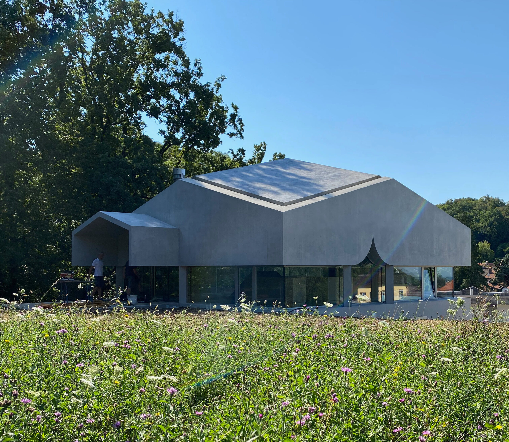

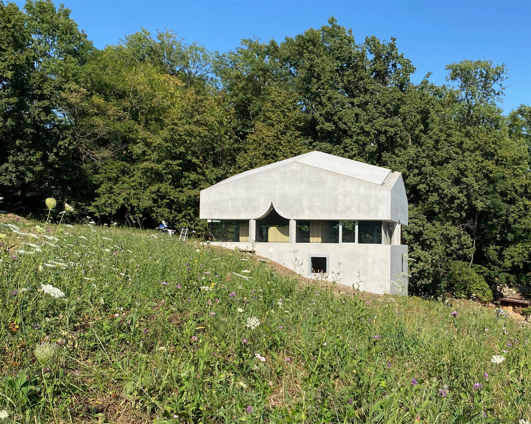

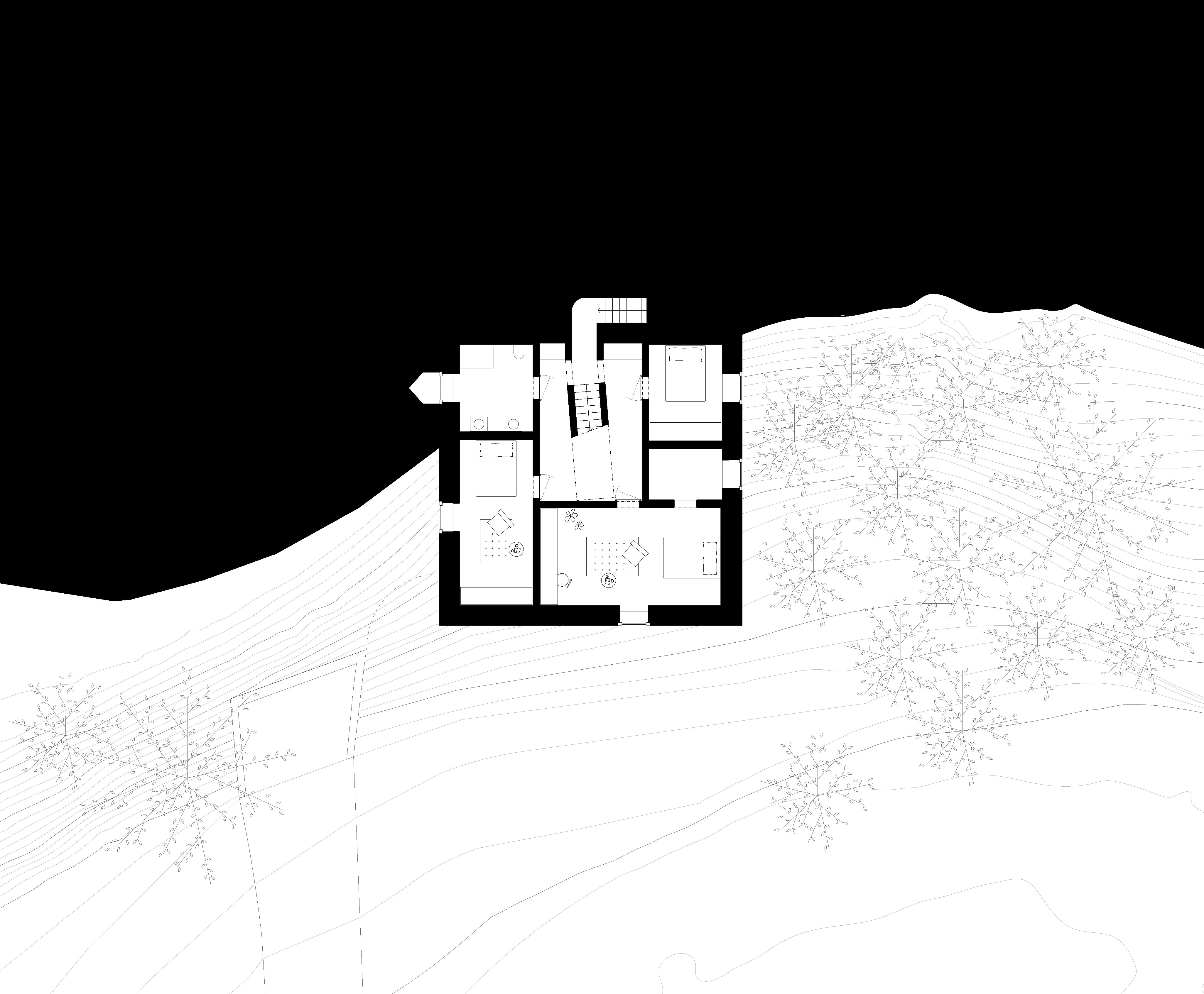

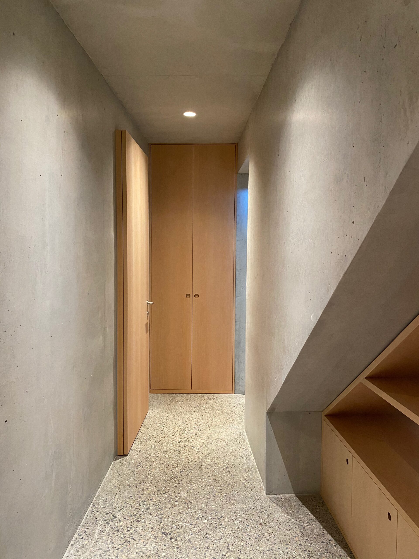

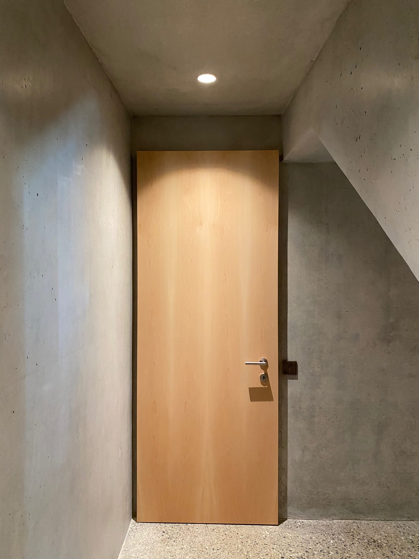

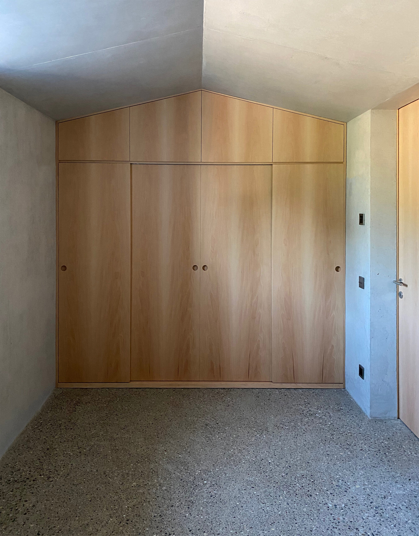

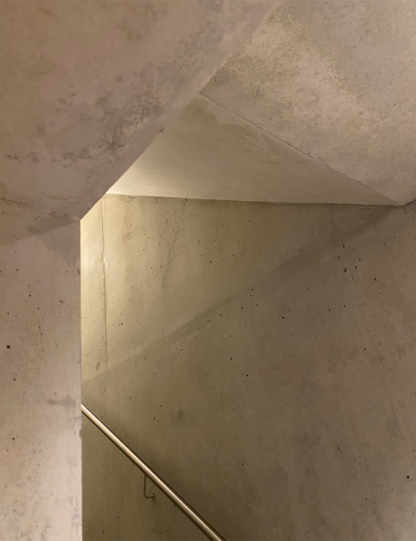

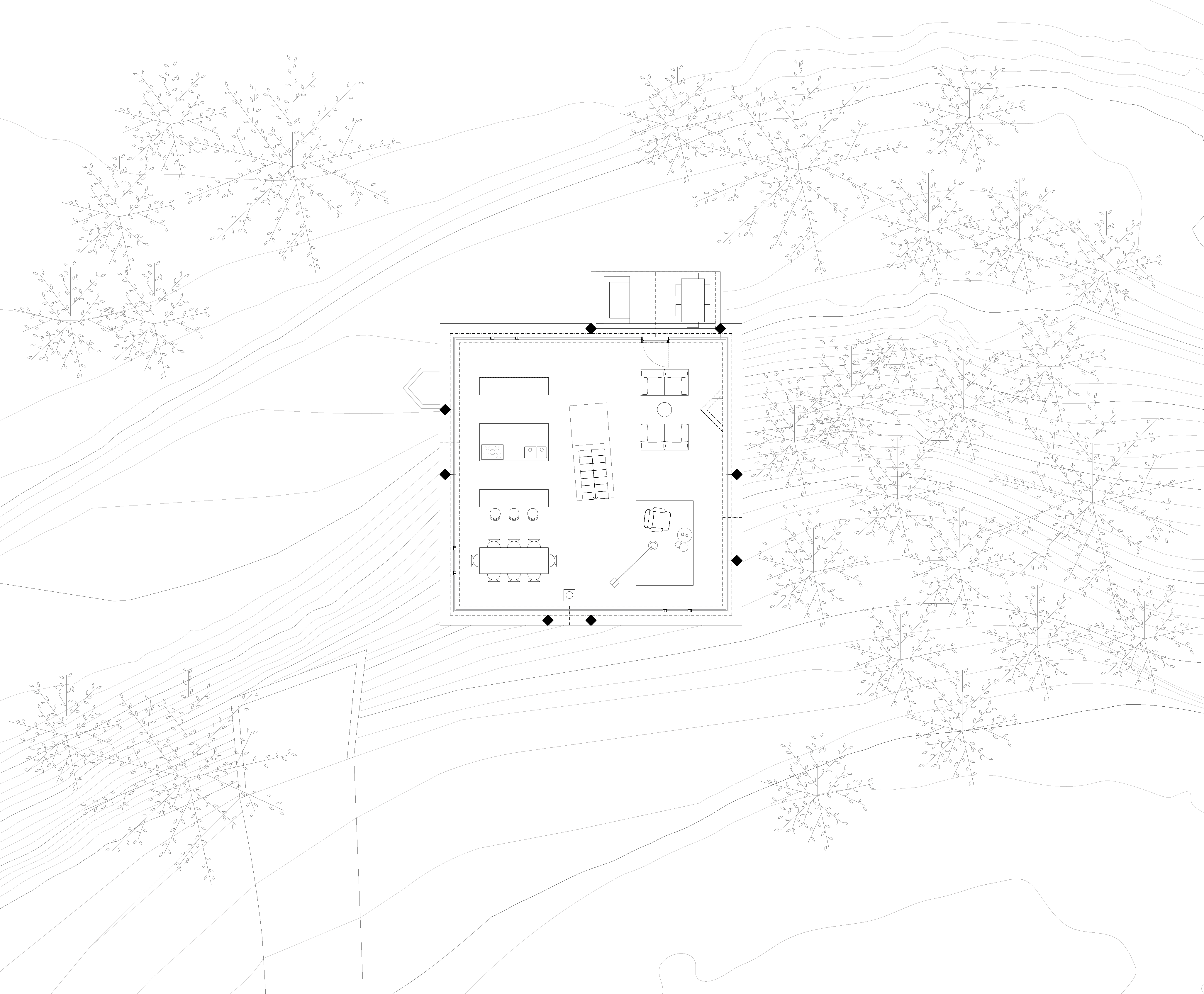

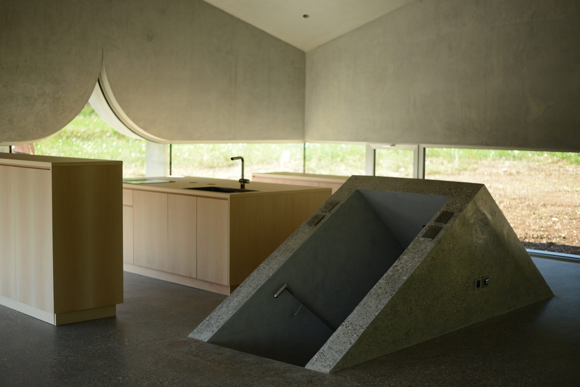

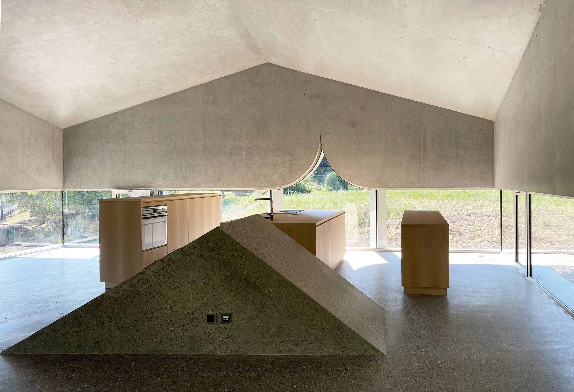

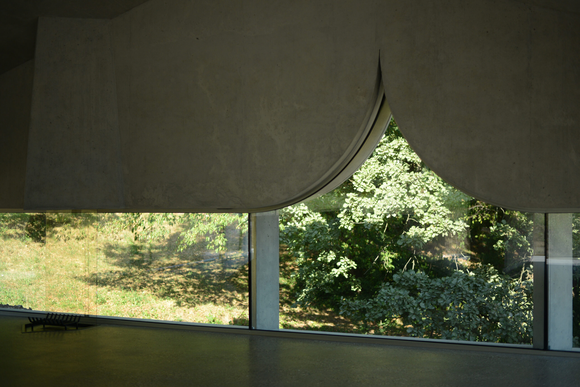

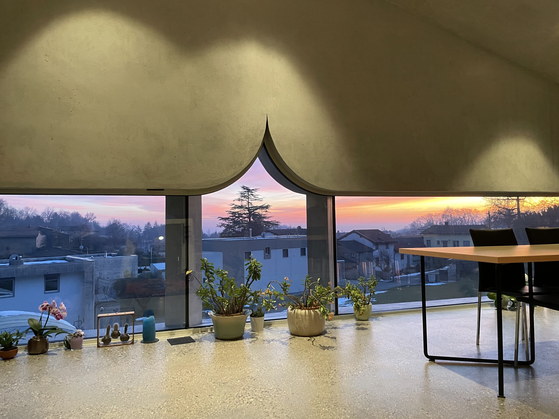

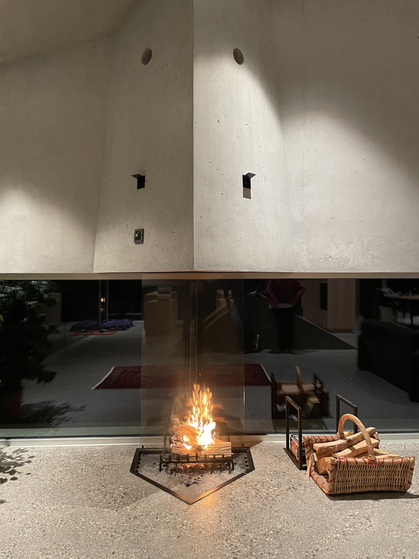

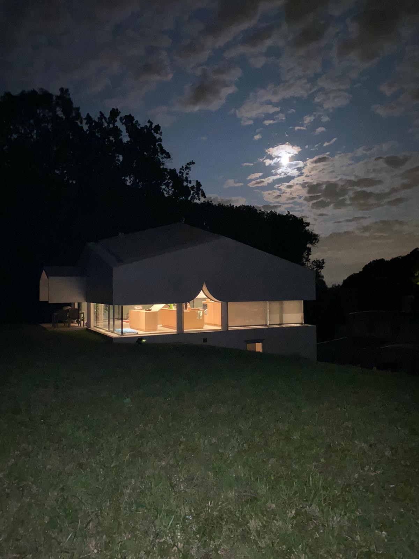

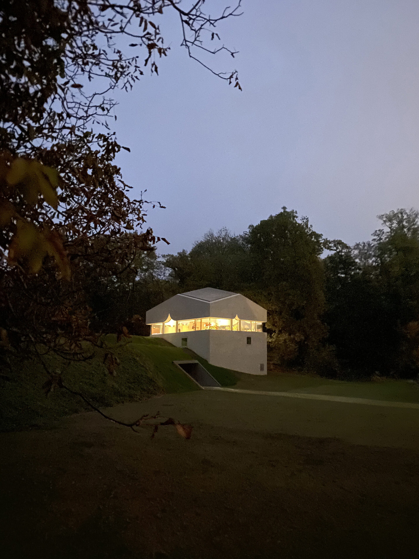

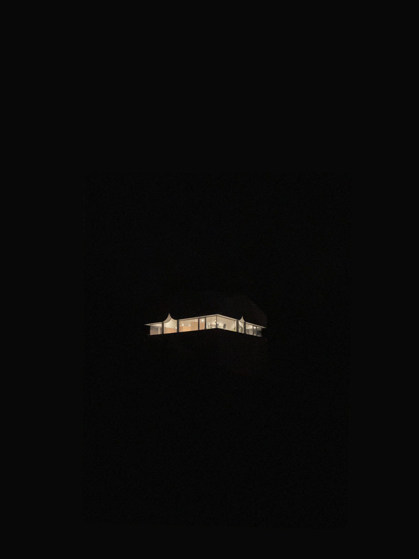
The project is located in the centre of the Tremona district, in the municipality of Mendrisio. From a morphological point of view the plot is currently uncultivated and very steep and it is also partly part of the Agricultural Zone. The volume of this single-family house is located close to the retreat lines that divide the agricultural zone in the north and the forest in the east in order to keep a direct contact with the wood. The reading of the project is thought on several levels: the marked slope of the land suggests to articulate the experience of living in a vertical sense. The living area occupies the highest floor, which gives the room a direct view of the forest, a connection with the outside green area, and a view of the rest of the neighbourhood. This spatial solution, through a 1.30m continuous perimeter glazing, allows a privileged and uninterrupted visual relationship and at the same time guarantees privacy to the activities that take place in the house. The only exception inside this fluid and continuuos space is represented by the samll nucleus of the kitchen and the panty. A four-pitch roof resting on eight 1.30m high pillars closes this space at the top, which consequently has a minimum room height of 1.30 and a maximum, at the ridge, of 5.40m. A concrete plinth, almost completely closed and immersed in the ground, hosts the sleeping area and the garage. The lighting and ventilation of the different rooms is guaranteed by the presence of windows, one on each side. The project expresses the desire to fit into the steep terrain with a solid concrete element, which opens completely into its upper floor, where a clear view is guaranteed in every direction. In this way the structural configuration defines itself the location of the various rooms inside the building: the living area on the upper floor, the sleeping area and the garage at base level.