






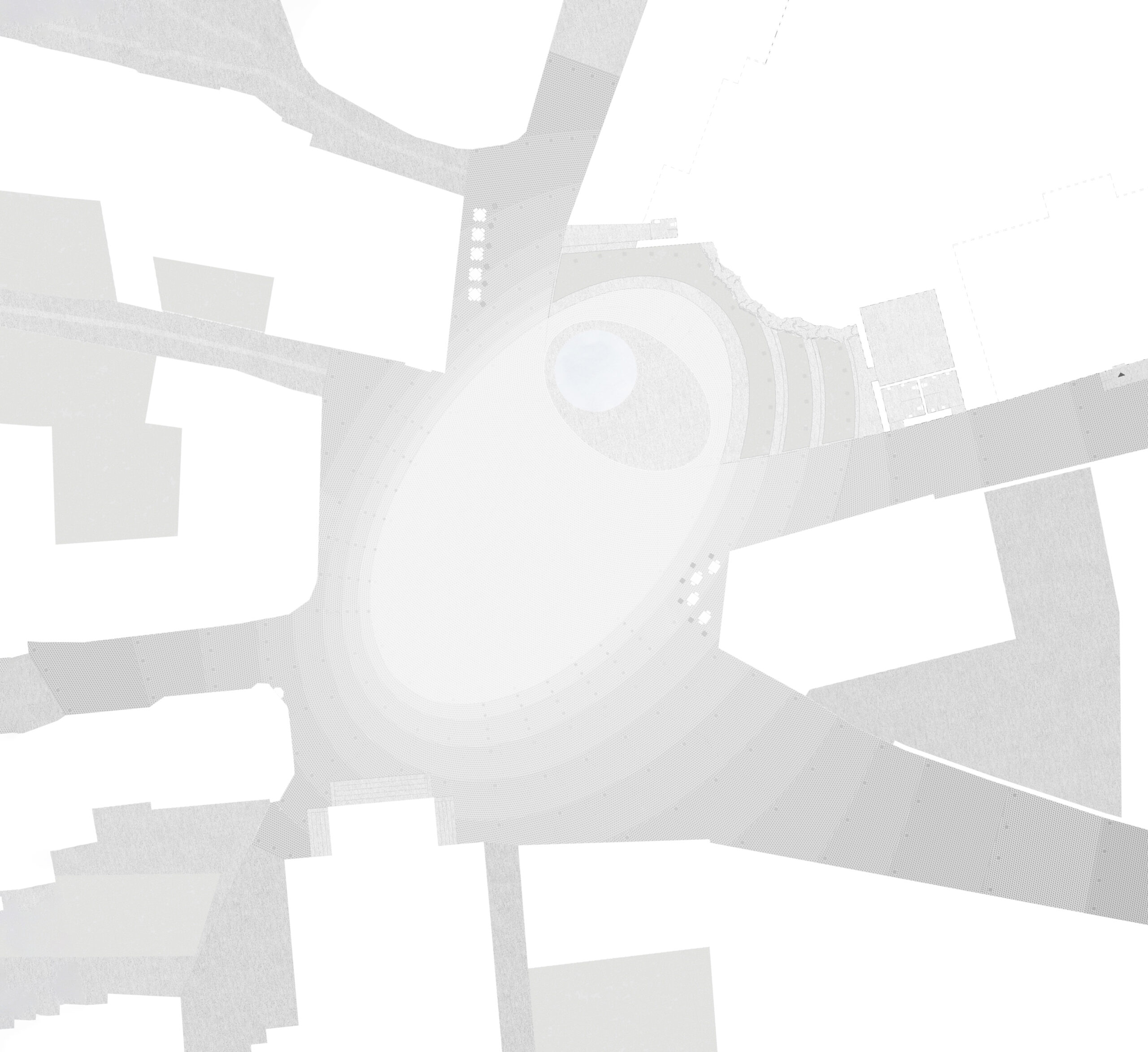

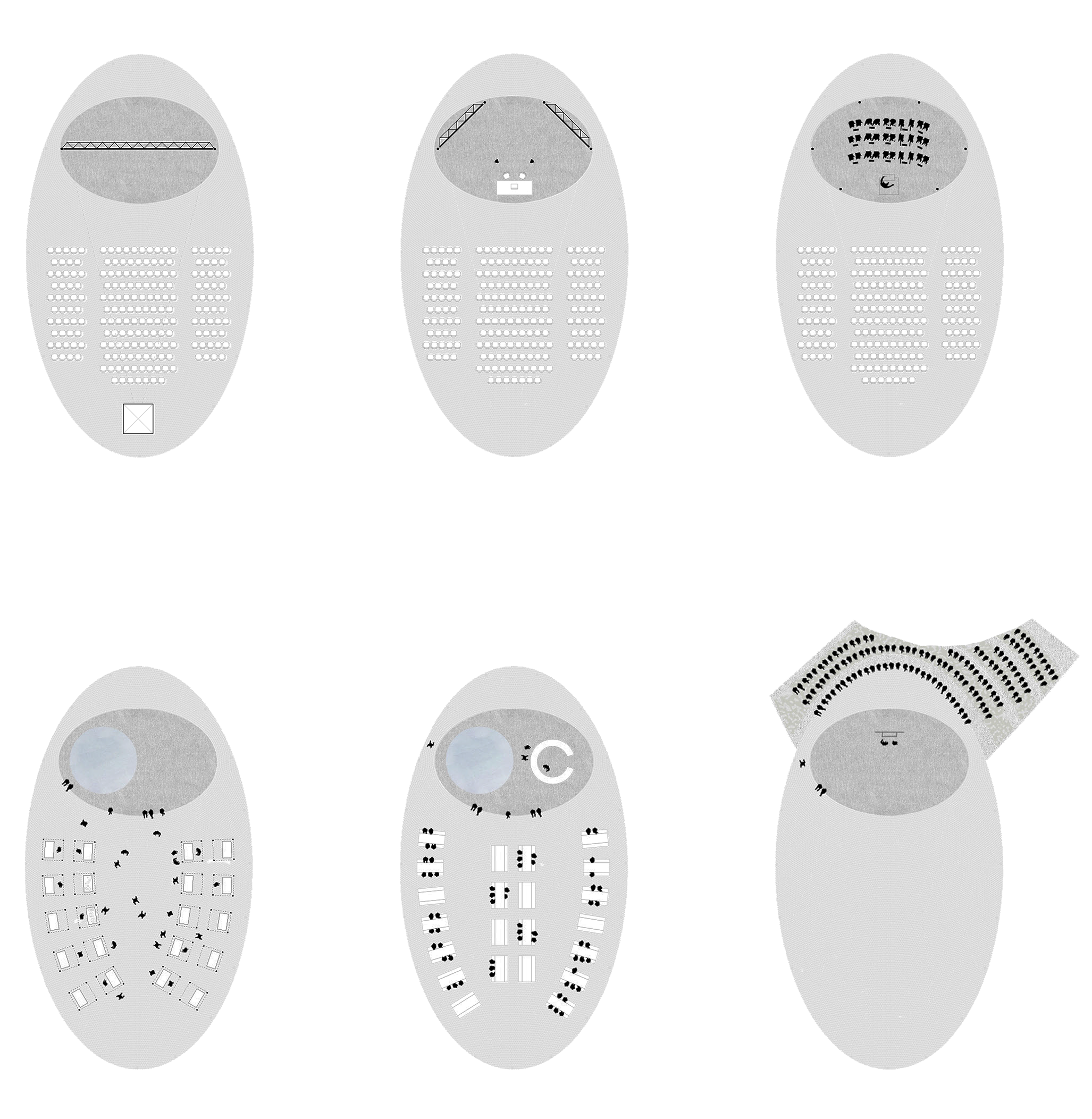


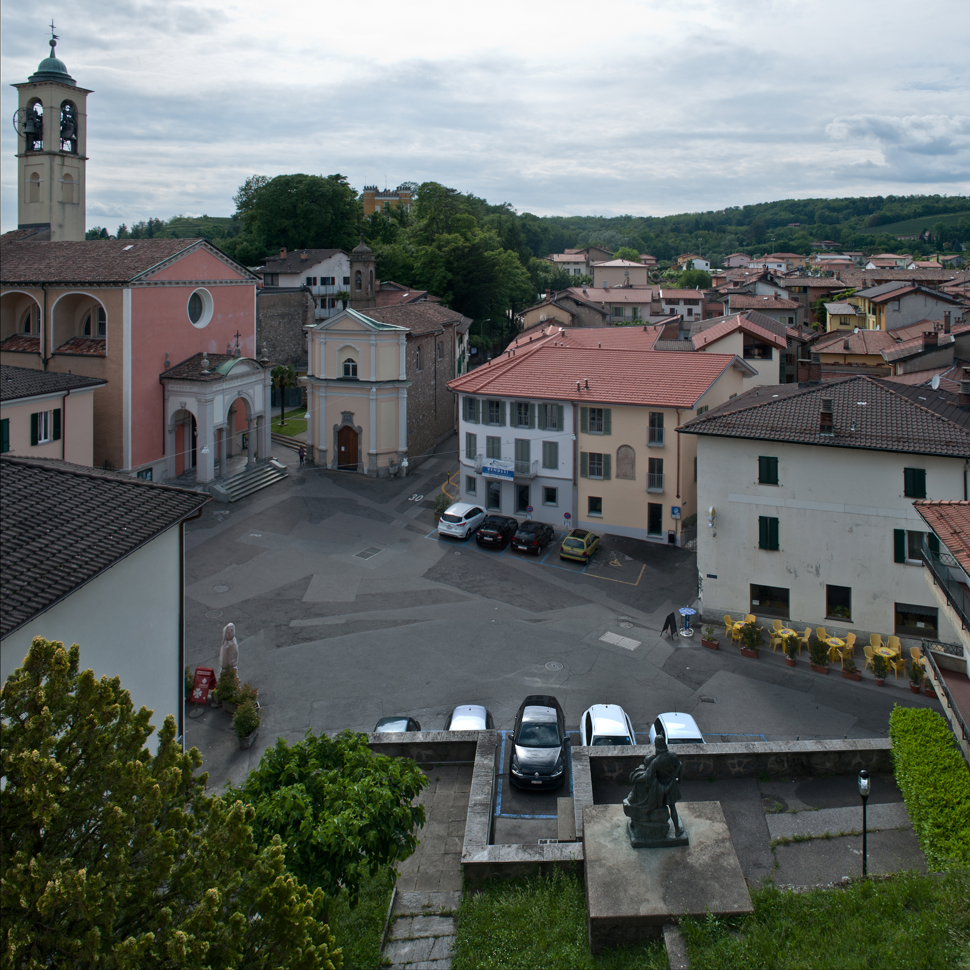

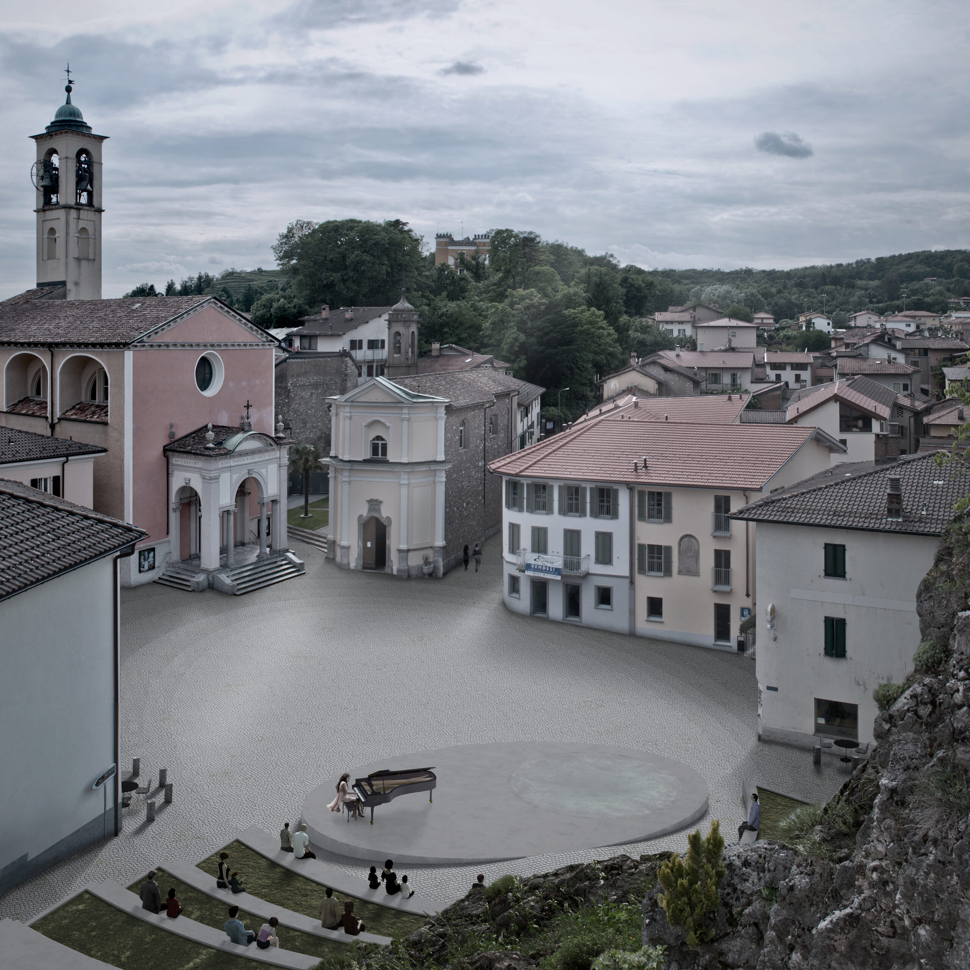


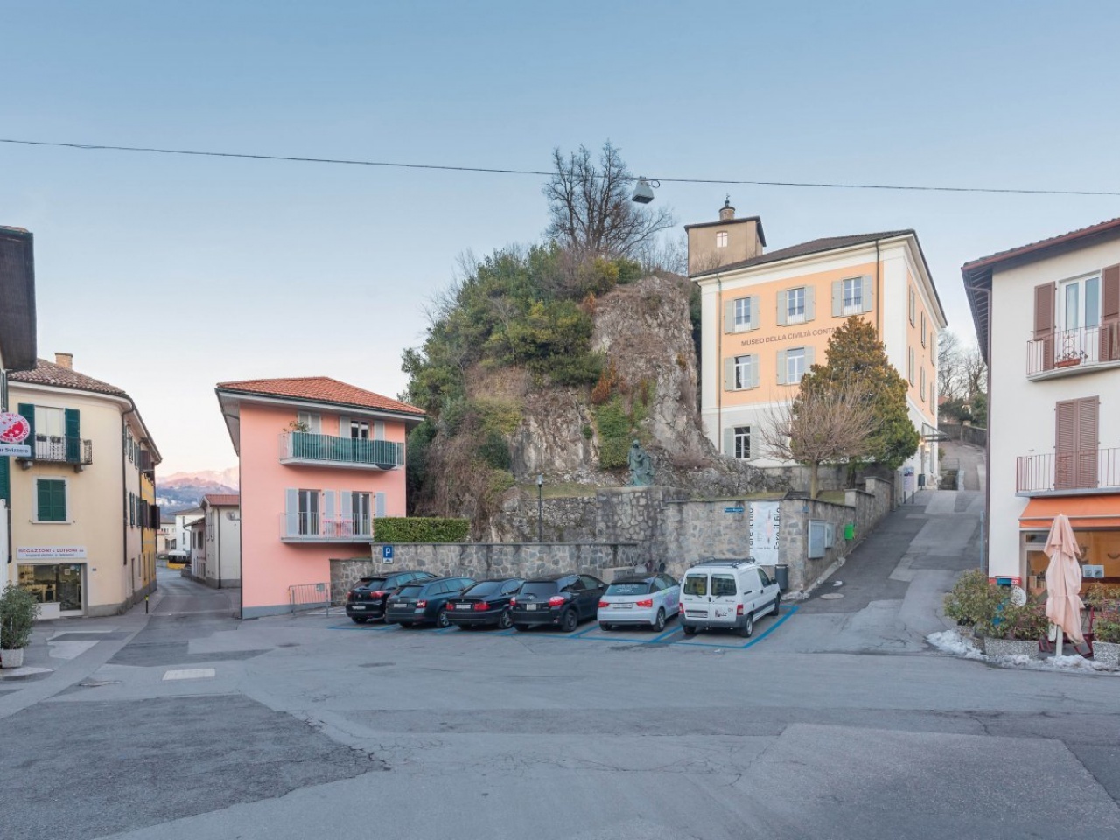



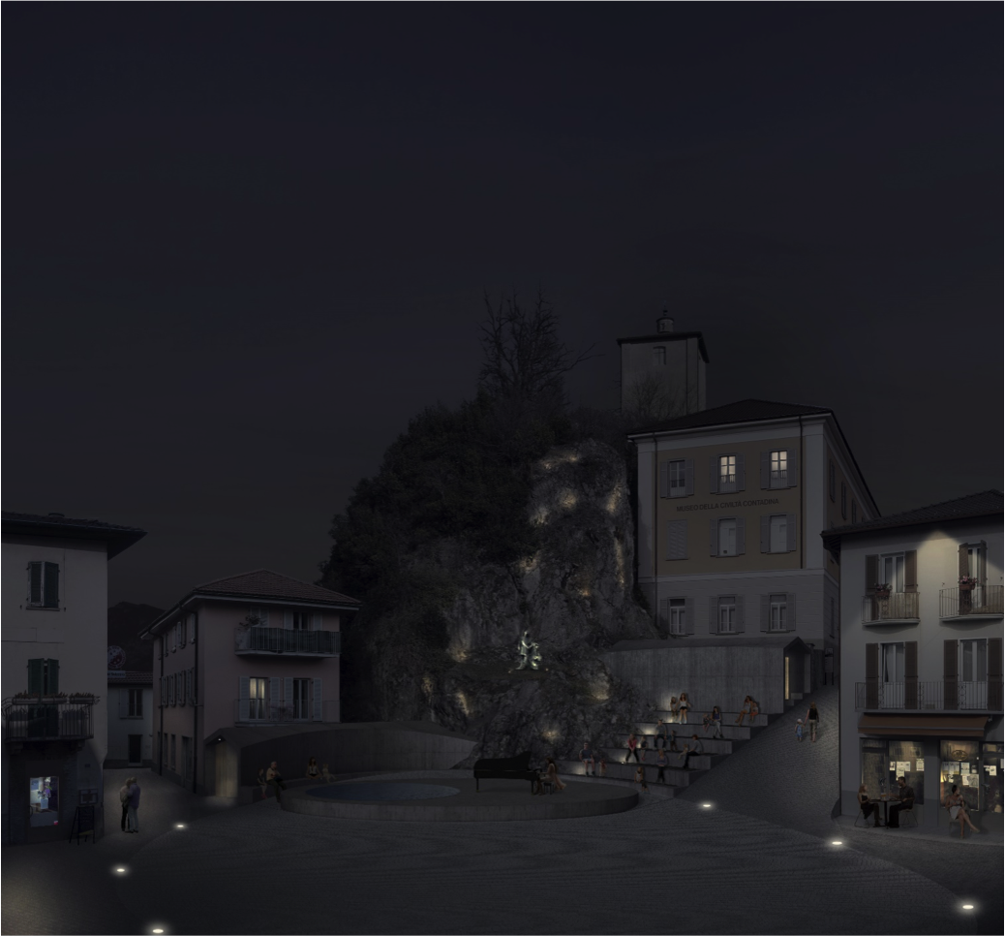
The project for the redevelopment of Piazza Maggiore in Stabio is based on the idea of formally put together the elements that compose it, creating a harmonious link between the castle hill, the new square and the village streets that lead to this prestigious public space. The elliptical shape of the square connects the empty space between the Confraternita di S.Maria di Caravaggio chapel and the S. Giacomo e S.Cristoforo church to the rocky wall of the castle hill overlooking the square. The meeting of the two elements is the stage, where the urban axis of the square meets the natural axis of the castle hill. The convergence of the lines of force of the buildings around the square give shape to the elliptical void, a square capable of combine all the energies and flows of the town of Stabio. The project foresees a fine flooring in grey porphyry sanpietrini, placed in running curve, which follows the project lines starting from a dark grey porphyry at the limits of the intervention and gradually reaching a lighter grey porphyry towards the elliptical epicentre of the square. The event stage is incorporated into the elliptical epicentre and allows an optimal view from the square due to its slight slope. The stage also accommodates a water circle created with a very slight depression of the surface, which expresses tranquillity and can be filled or emptied depending on the necessary use, also leaving the stage completely free for large-scale events. The new public toilets and the event storage area are integrated between the hill and this public green space. The roof of the stage is conceived as a structure of tubular metal pillars with a covering of polyester PVC fabric, which allows modular construction and the use of the space underneath for possible film projections or projections during conferences.