

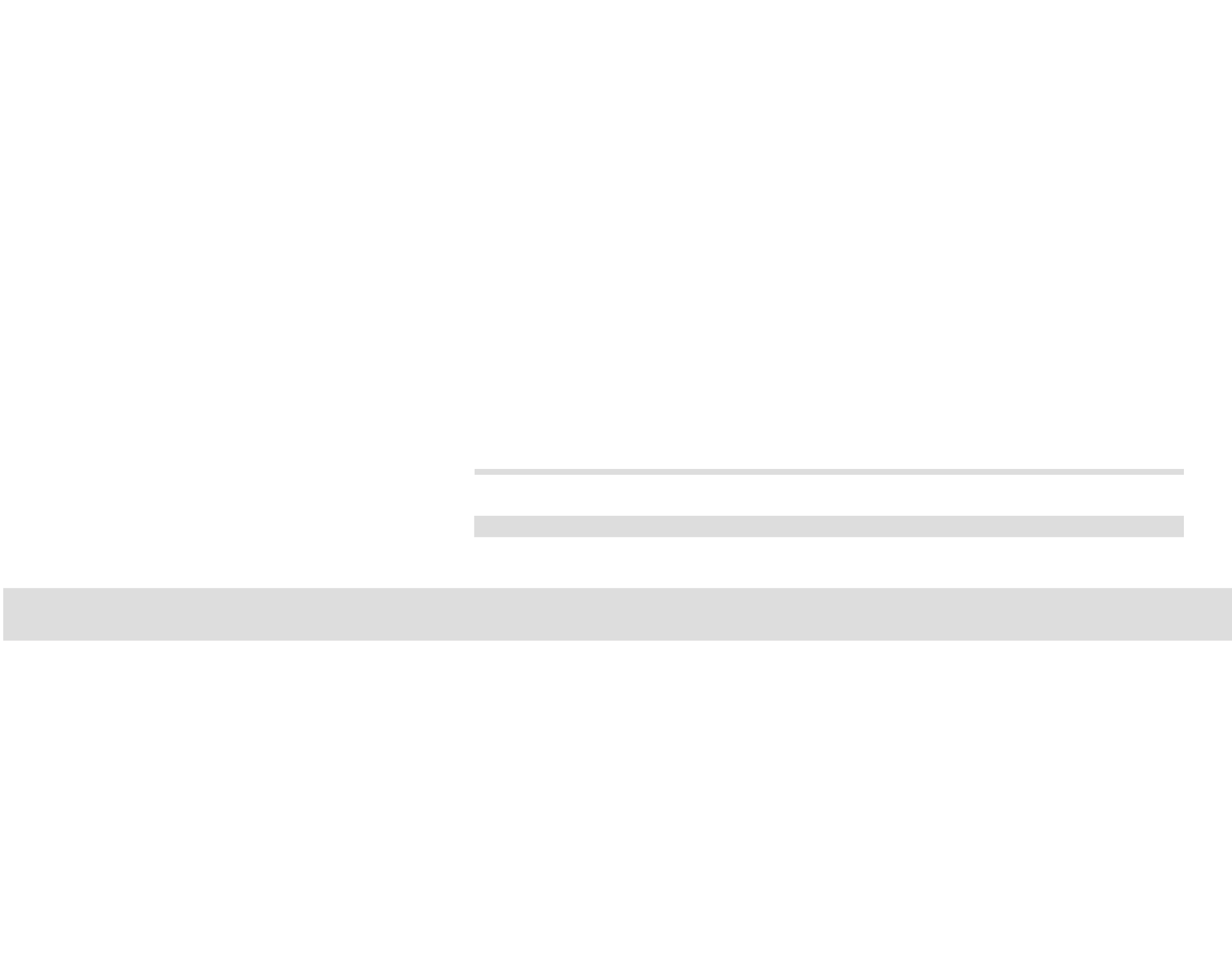
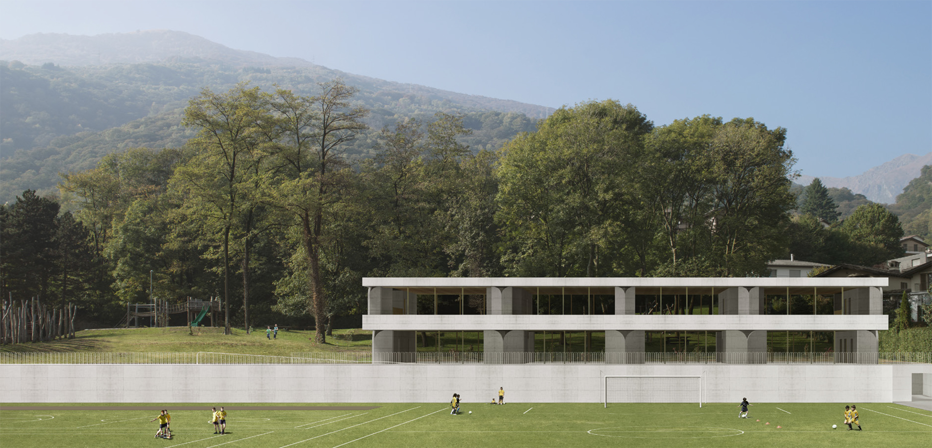
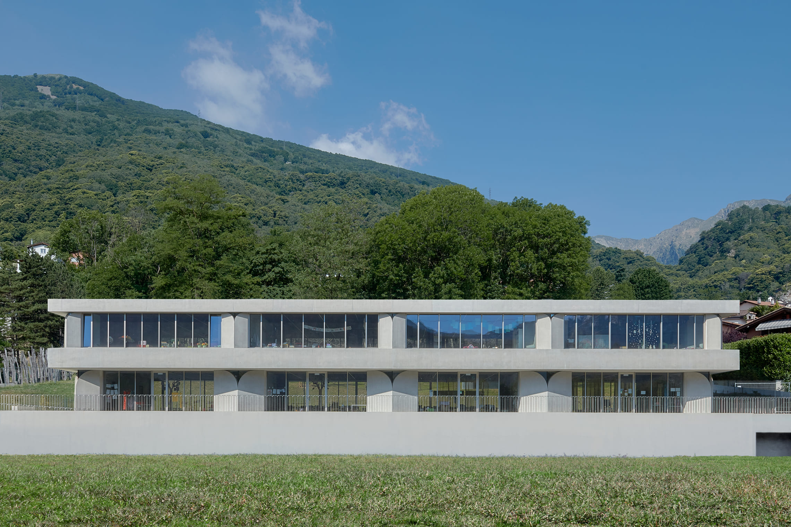
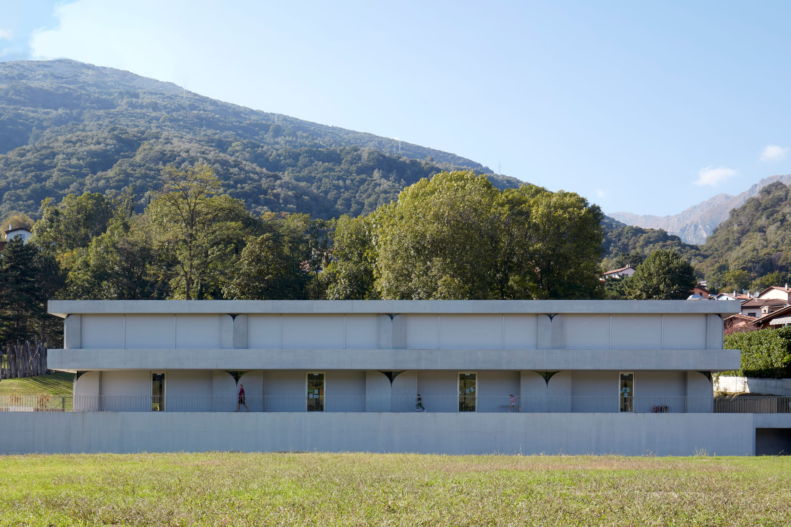
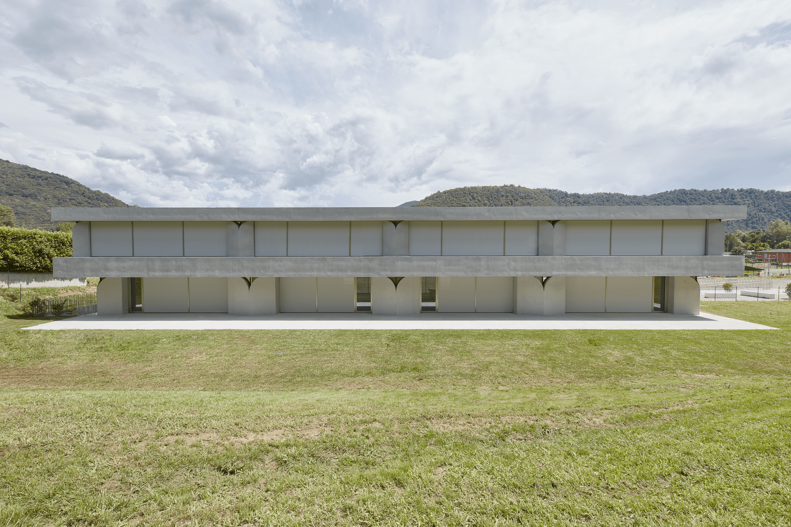
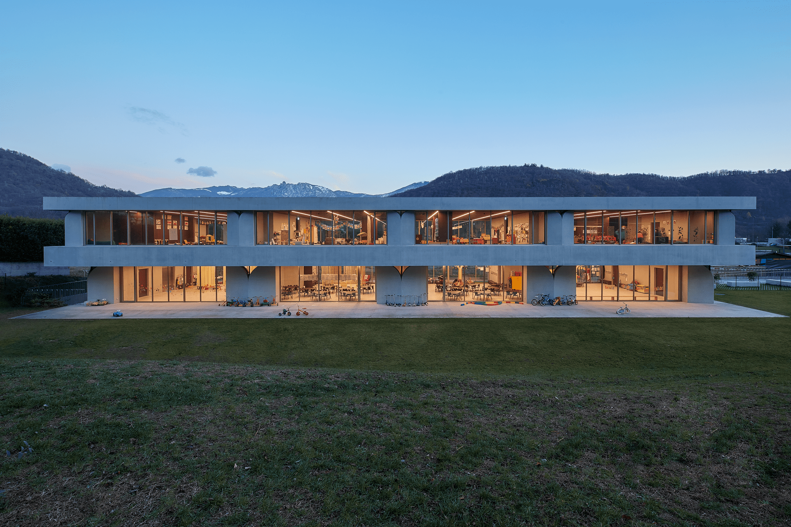

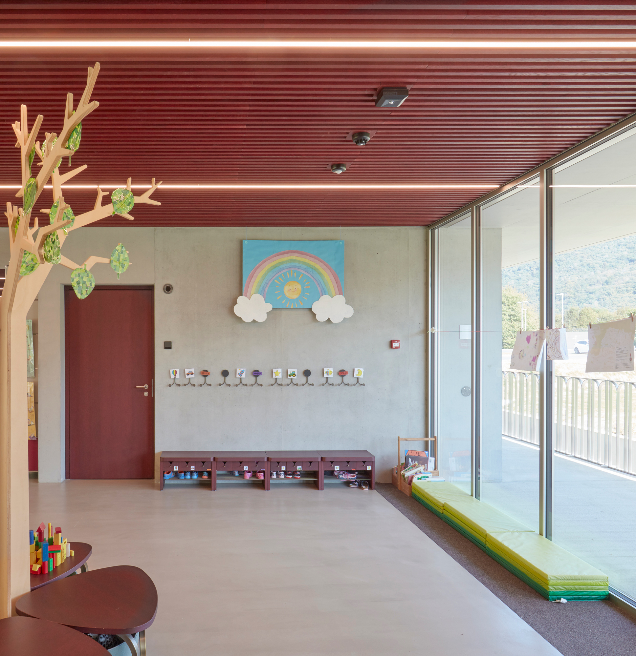
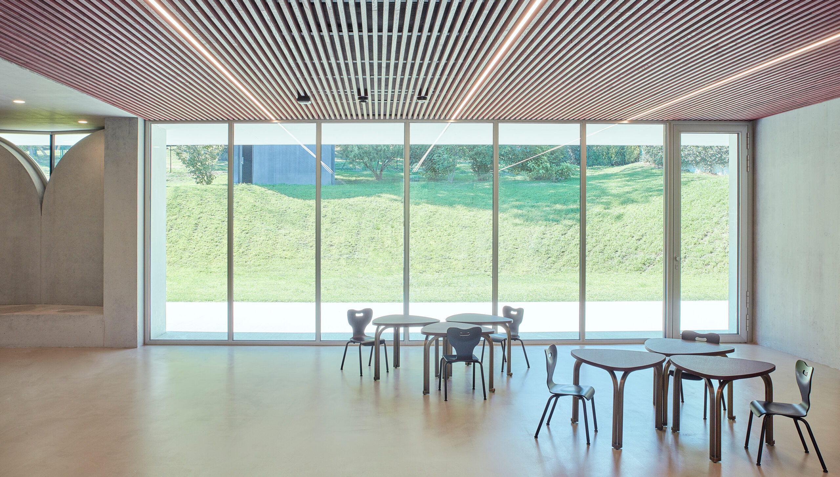
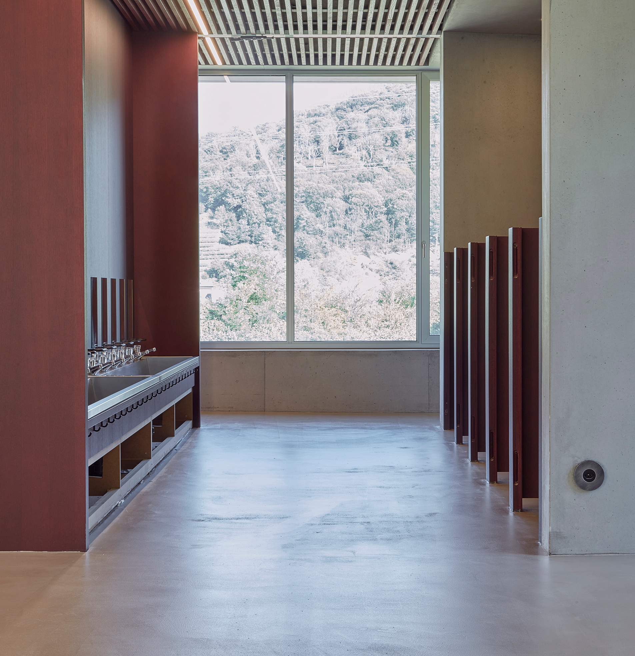
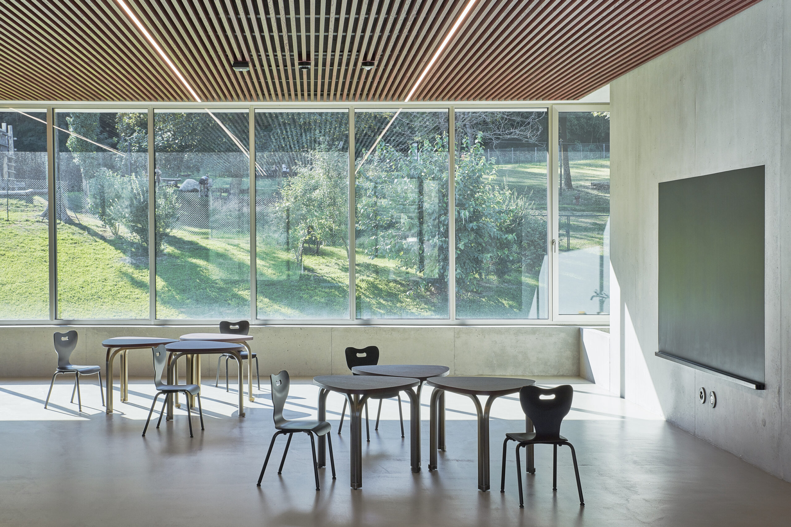
The construction of the new Kindergarten School is part of the overall reorganization of the Traversee area or "AP-EP3 schools compartment." In this compartment it is planned to realize in stages several public school and sports works, including as the first work the execution of the Kindergarten School. The School according to the building parameters is to be located above the existing Civil Defense Shelter. Functional spaces such as the kitchen, storage rooms, technical rooms and service accesses shall be located at the level of the shelter so as to be connected to it at elevation. The planning project planned for the Traversee area is characterized by the presence of an infrastructural wall that involves and redefines the relationships between the individual elements in the context. The wall becomes an object of interpretation for the project, characterizing the pedestrian walkway as a basement. The Kindergarten School is primarily conceived as an infrastructural element that becomes an integral part of and concludes the elevated plinth walkway.